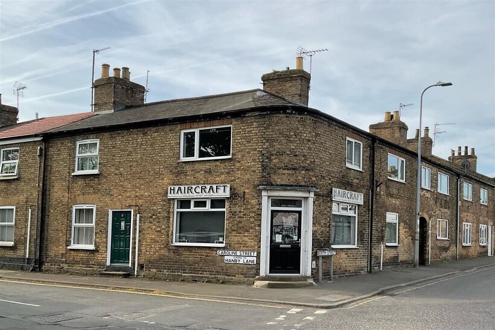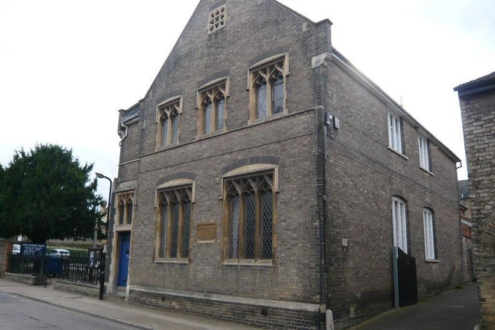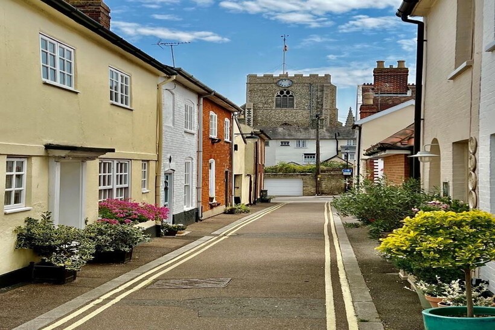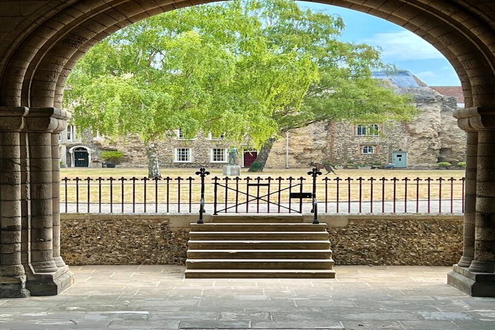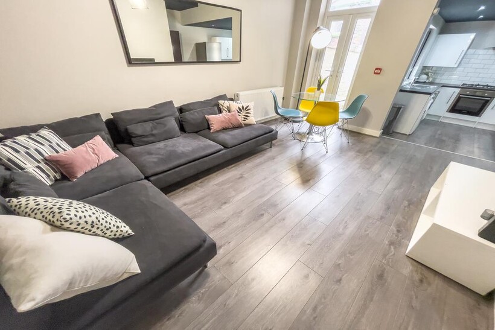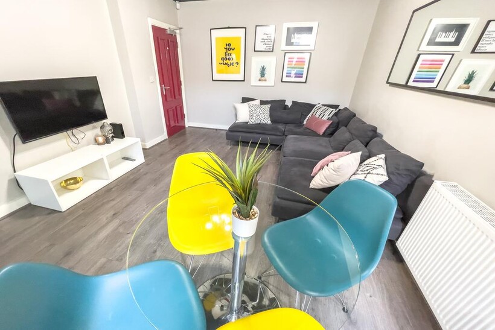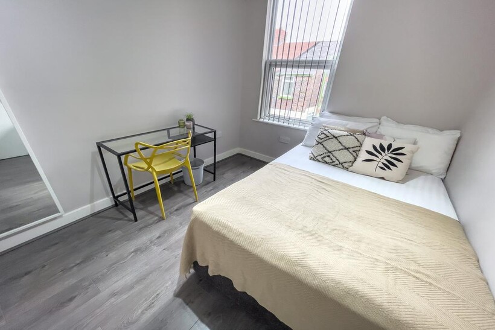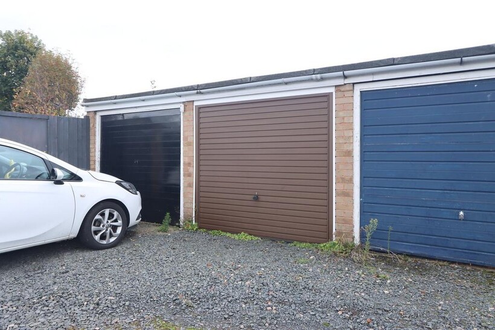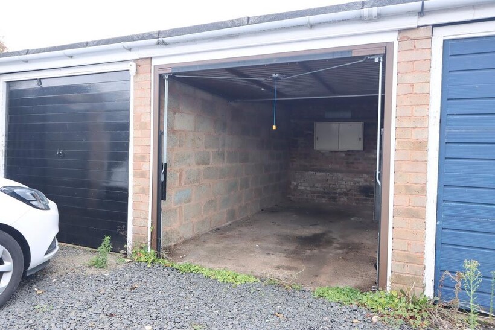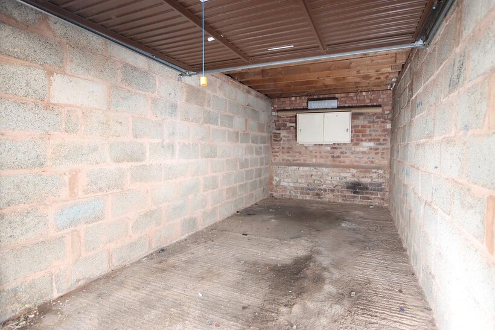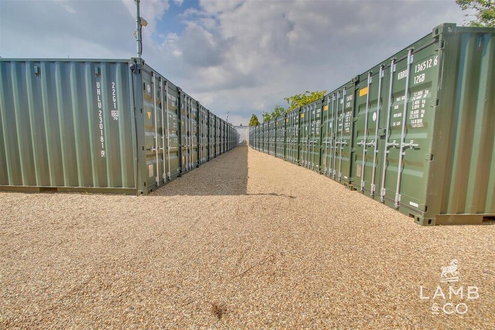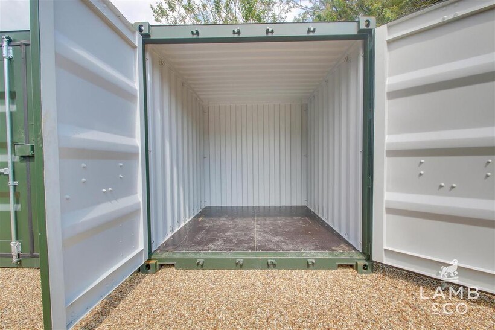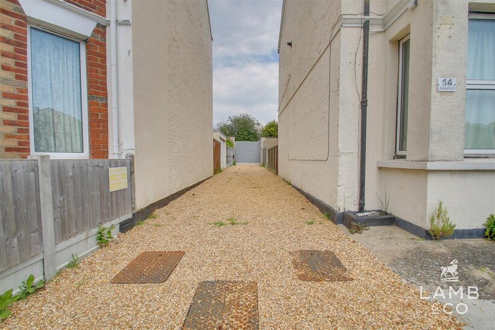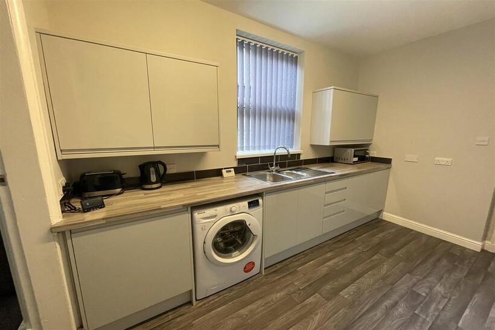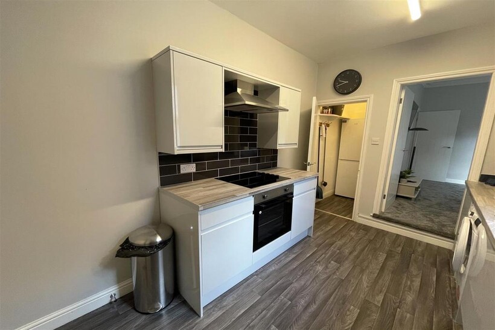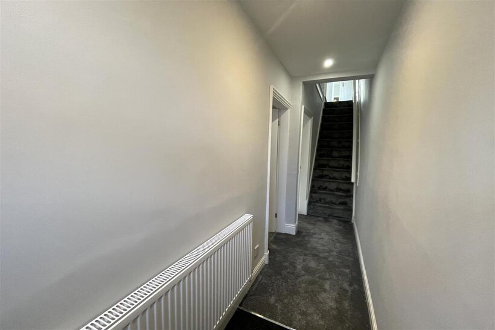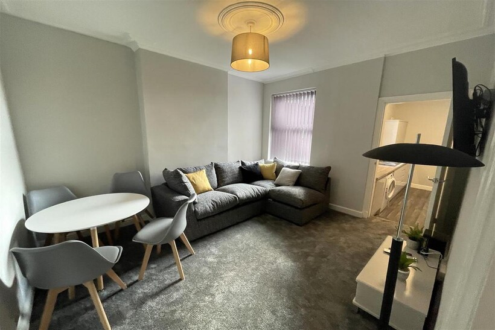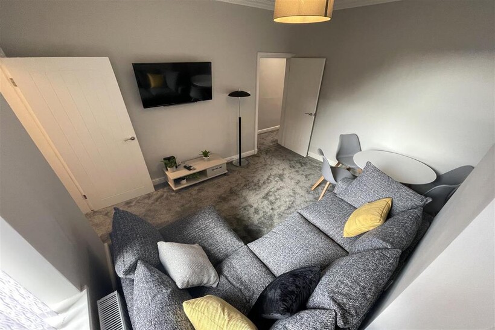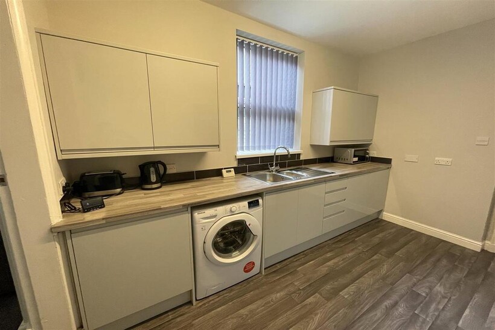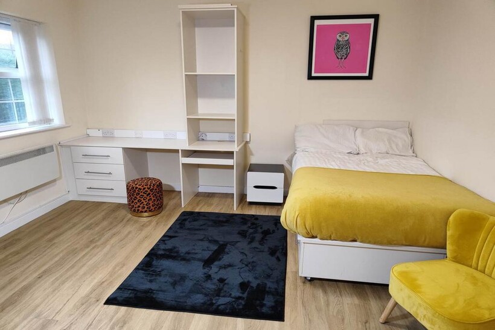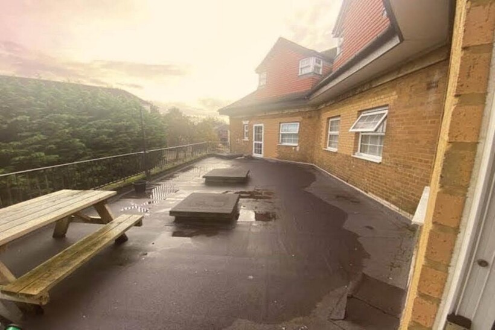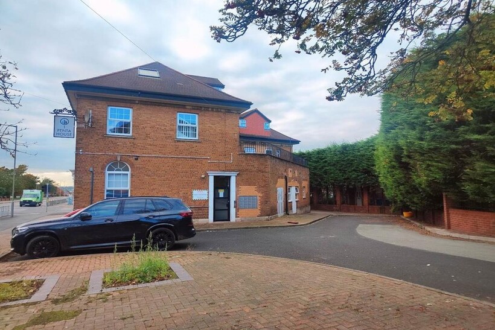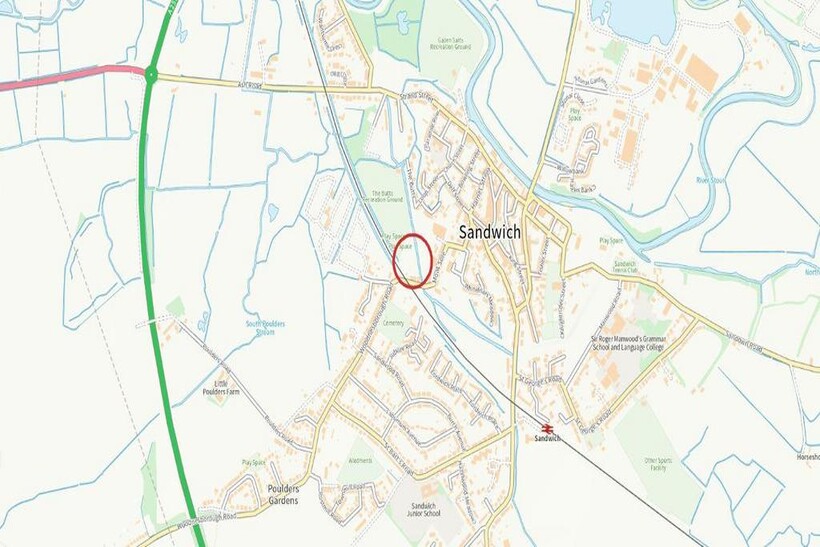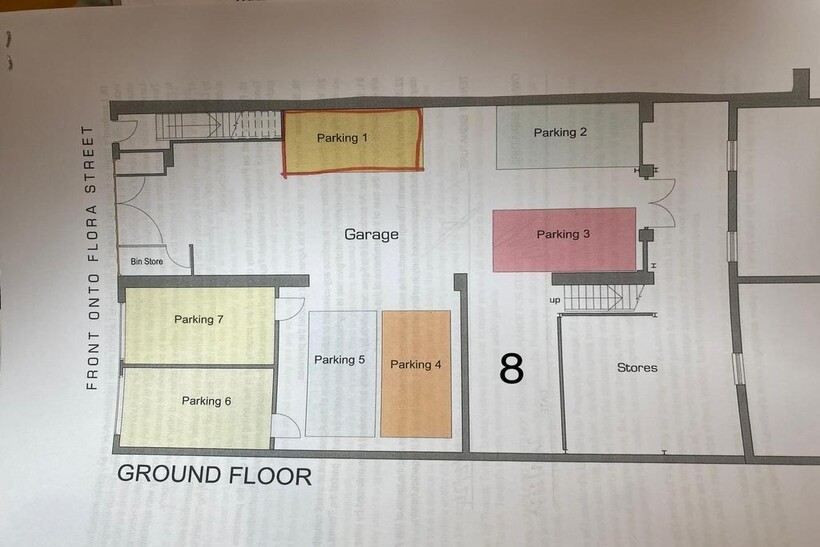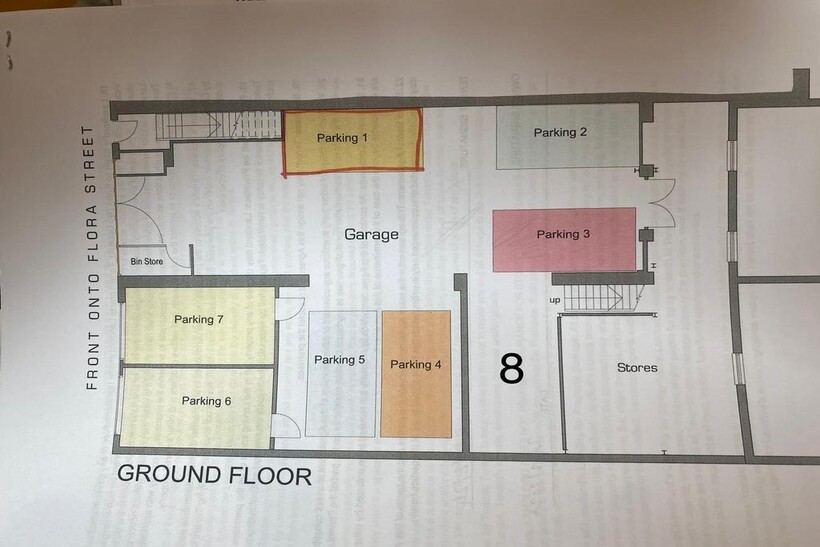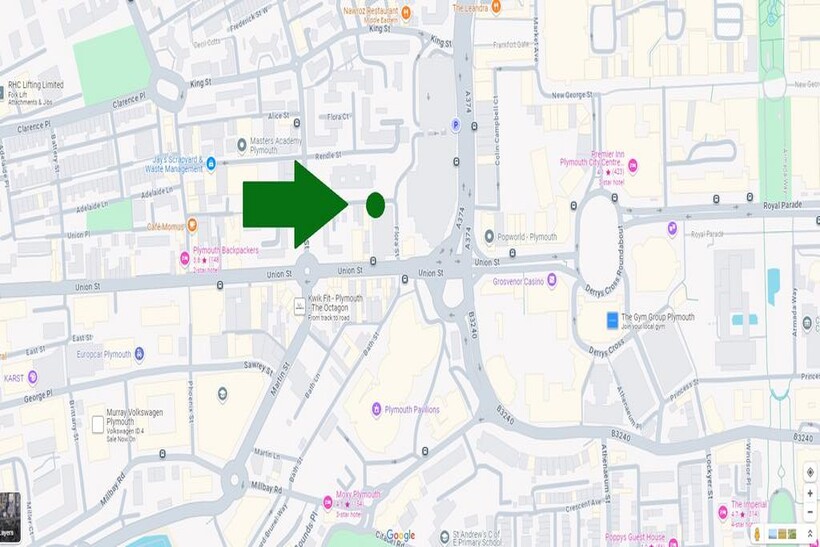South Street, Alford 1 bed apartment to rent - £475 pcm (£110 pw)
South Street, Alford
£475
-
1
-
1
-
538
Features
Well Presented 1 Bedroom First Floor FlatGas Central Heating & UPVC Double Glazing
Modern Fitted Kitchen & En-Suite
Close to Local Amenities
Council Tax Band: A
EPC Rating: D
Deposit: £548.07
No Pets, No Children Due to Location
Description
Modern and well maintained 1 Bedroom First Flat based near the town market with gas central heating & UPVC double glazing. Modern fitted kitchen open to the lounge, bedroom & en-suite shower room. Viewing highly recommended. Council Tax Band: A, EPC Rating: D.Viewing & Holding Deposit: - If you wish to view any of our rental properties please fully complete the Willsons Application form online or at our offices (NO CHARGE) and return to the Skegness branch of Willsons, we will then contact you to arrange a viewing. (Failure to complete all sections may result in your application being delayed).
Viewings arranged convenient to yourselves between the hours of 9am - 5pm Monday to Friday, 9am - 12 noon Saturdays (or to suit tenant occupation).
If you wish to apply for the property once you have viewed, each individual is required to complete a Tenancy Proposal Form (bound by Ground 17 of the Housing Act 1988 as amended).
A holding fee of one weeks rent must be paid at the start of referencing and is to be held whilst referencing is being completed. This fee will be deducted from the first months rent upon successful completion of referencing.
Accommodation: - Access is gained via a UPVC double glazed rear entrance door opening into the:
Entrance Hall - Giving access to stairs leading up to:
Kitchen - 2.05m x 4.58m (6'8" x 15'0") - Fitted with a modern range of base and wall units, worksurfaces with inset 4 ring gas hob with extractor over, built-in electric fan oven, stainless steel sink with mixer tap, space and plumbing for washing machine, appliance space, UPVC double glazed window, radiator. Open to:
Lounge - 2.35m max x 4.63m max (7'8" max x 15'2" max ) - With TV point, and wall mounted TV bracket, UPVC double glazed window, radiator.
Bedroom - 3.64m x 3.84m (11'11" x 12'7") - With UPVC double glazed window, built-in wardrobes/storage, TV point, radiator. Access to:
En-Suite Shower Room - 1.56m x 2.4m (5'1" x 7'10" ) - Comprising a modern suite of wc, vanity wash hand basin with mixer tap and cupboards under, shower cubicle with Triton electric shower, ladder style radiator, airing cupboard.
Exterior: - Access to the property is gained via the rear over a communal area where there is designated space for bins.
Last added

