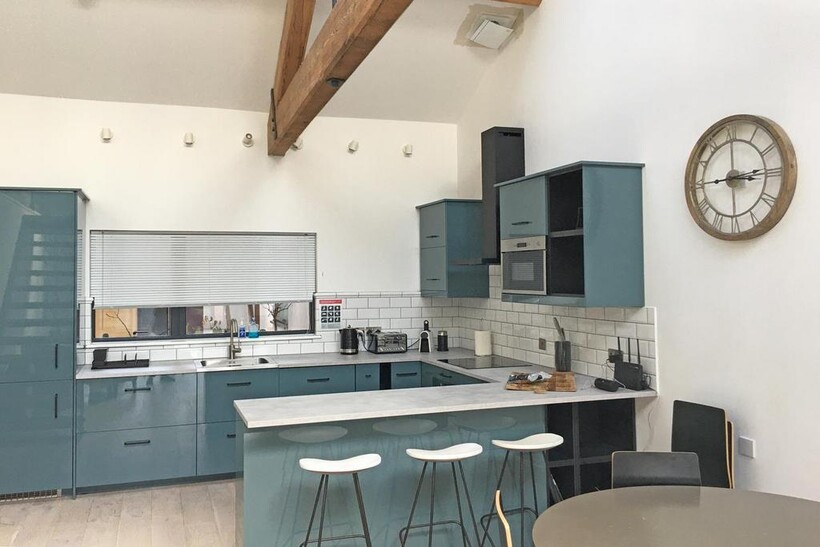Hawkins Road, Exeter 4 bed semi-detached house to rent - £1,550 pcm (£358 pw)
Hawkins Road, Exeter
£1,550
-
4
-
3
-
1
Features
Semi detached house in pinhoeLiving room
Kitchen with integrated appliances
Utility room with washing machine and dryer
En suite shower room & family bathroom
4 bedrooms
Rear garden with shed
Garage and driveway
Available now
Minimum 12 month tenancy, deposit payable £1788.46, holding fee payable £357.69
Description
This is a very well presented four bedroom semi-detached family home situated in the highly sought after Hillside development. The accommodation comprises an open plan kitchen and dining room benefiting from an integral double oven, six burner gas hob, dishwasher & integral fridge/ freezer. There is a separate utility room housing the washing machine & tumble dryer. Large sitting room with French Doors onto the garden & downstairs cloakroom. On the first floor there are three double bedrooms, the master with en-suite shower room and fitted double wardrobes, a further single bedroom with built in cupboard space and family bathroom with bath & shower over. This property benefits from a large garden laid to grass with patio area, decking area & planted flower beds. Driveway with parking for two cars leading to the single garage. The property benefits from Gas Central Heating & double glazing. Available now on an unfurnished basis. EPC=B. Council Tax=D.Entrance Hallway - With radiator door leading to downstairs WC, door leading to storage cupboard with fuse boards and further storage cupboard. Radiator, double socket and telephone point.
Living Room - 11' 2'' x 16' 6 (3.4m x 5.02m) - With bay window with blinds, double sockets, aerial point, telephone point and radiators
Kitchen/Dining Area - 19' 7'' x 12' 2 (5.97m x 3.72m) - With a range of cream high gloss wall and base units with drawers, gas hob, double oven, integrated fridge freezer, integrated dishwasher, radiators, double sockets, UPVC double glazed window with blind, UPVC double glazed patio doors leading to garden area with a pair of red matching curtains.
Utility Room - 4' 7'' x 5' 3 (1.39m x 1.61m) - With freestanding washing machine, freestanding tumble dryer, radiator, ideal gas boiler and UPVC door leading to side access of the property.
Main Bedroom - 4.17 x 3.23 (13'8" x 10'7") - Double bedroom with built-in wardrobes with hanging rails and shelves, UPVC double glazed window with blind and a pair of matching red curtains. Radiator, double sockets, heating controls, aerial points and door leading to en-suite shower room.
En-Suite Shower Room - White suite with thermo shower in cubicle, shaving socket, towel rail and extractor fan.
Bedroom 2 - 7' 1'' x 5' 5 (2.16m x 1.65m) - Small double bedroom with UPVC double glazed windows with a pair of red matching curtains, double sockets, telephone and radiator.
Bathroom - White suite with thermo shower over bath, UPVC double glazed window with blinds, towel rail and mirror.
Bedroom 3 - 7' 5'' x 10' 9 (2.25m x 3.28m) - Small double bedroom with UPVC double glazed windows with a pair of green matching curtains, radiator and double sockets.
Bedroom 4 - 7' 1'' x 10' 8 (2.15m x 3.26m) - Small double bedroom with UPVC double glazed windows, blind, radiator and double sockets.
Last added







