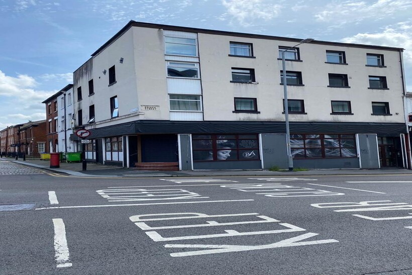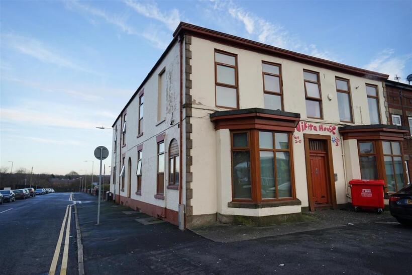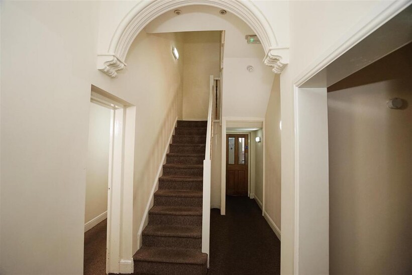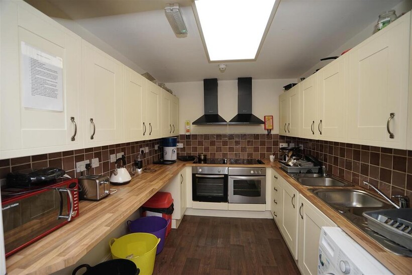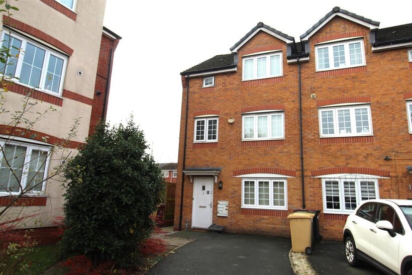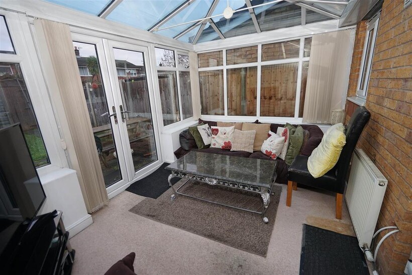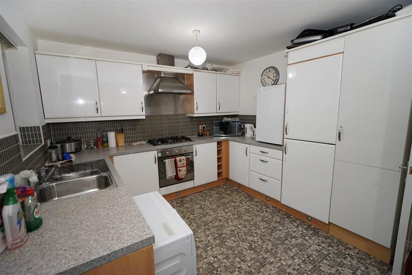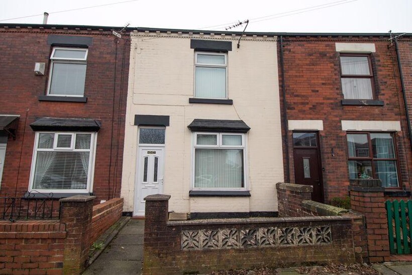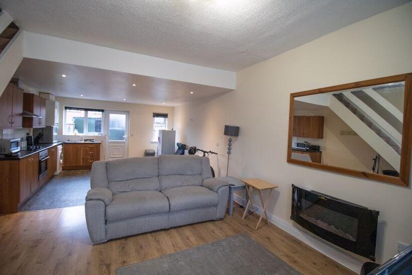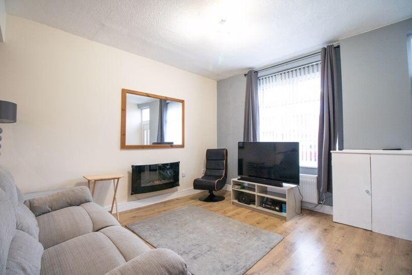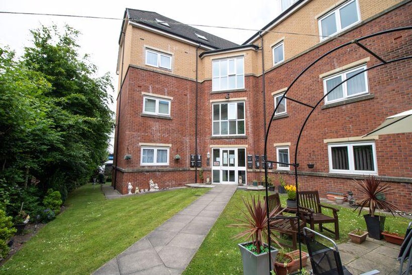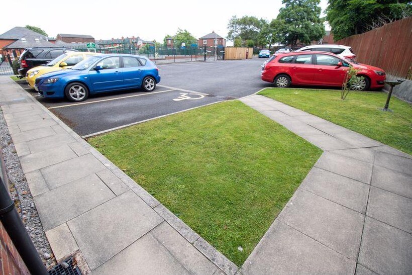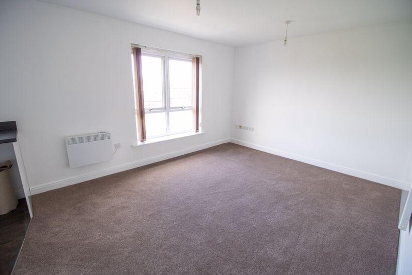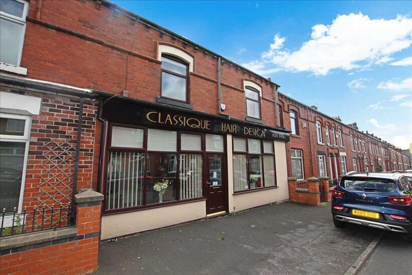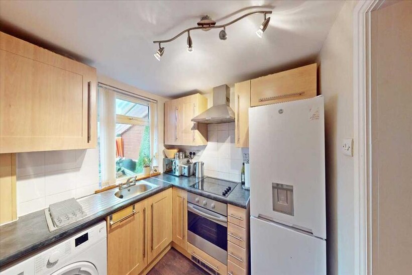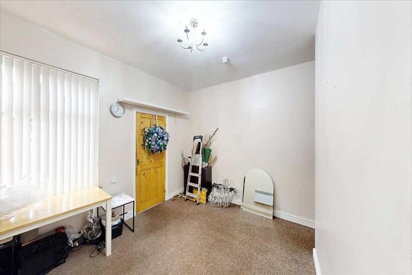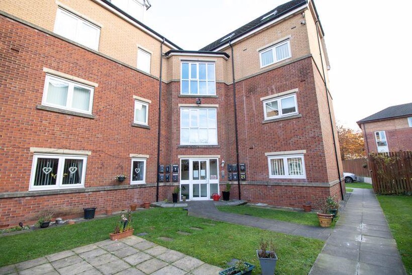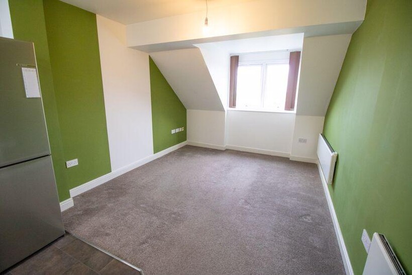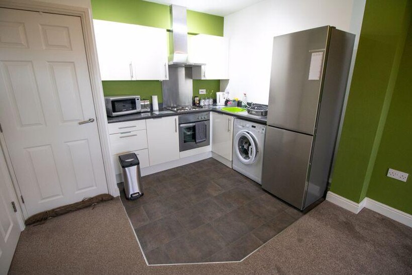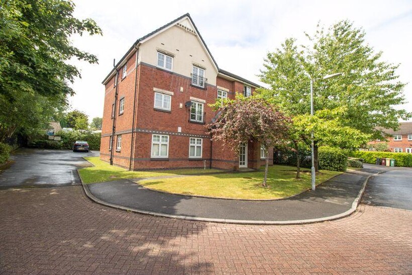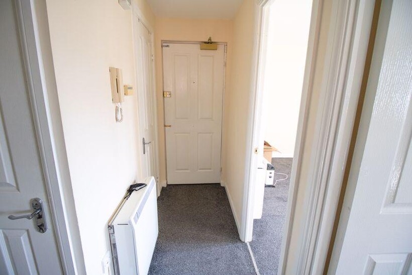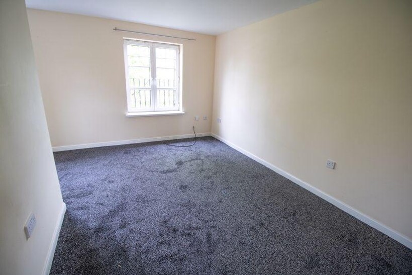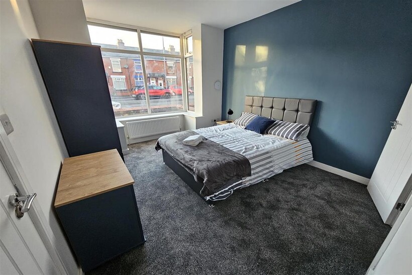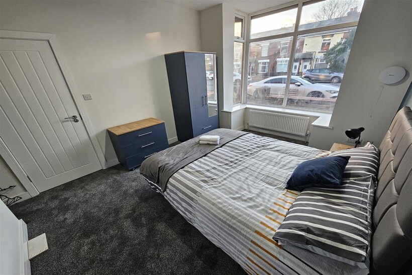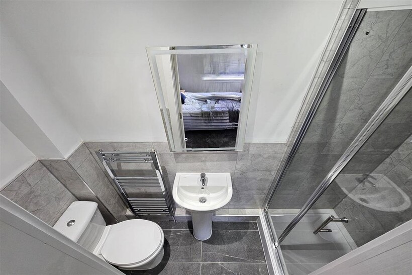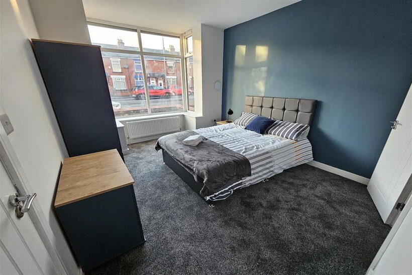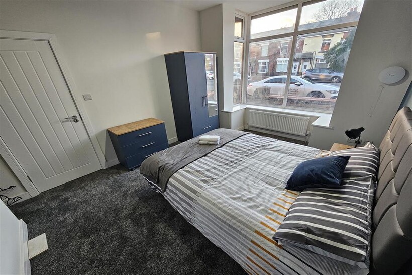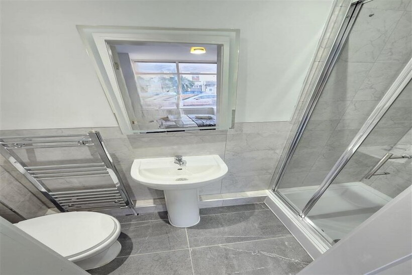Bridge Street, Bolton Property to rent - £600 pcm (£138 pw)
Bridge Street, Bolton
£600
-
710
Features
2 individual unitsShell state
Window frontage to front and side
Unit 1 840 sq ft approx
Unit 2 486 sq ft approx
Water bills and building insurance included in rent
Town Centre location
Description
We are delighted to present these two newly renovated commercial units occupying a prime position on Bridge Street in the Town Centre.Each unit comprises retail space with window frontage plus a small kitchenette and W.C.
They are offered in shell state. Water bills inclusive on a fair use policy.
Unit 1 is 846 sq ft including the kitchen area and comprises a Communal Entrance with electric shutter door,
Entrance into the retail space with windows to the front , Kitchenette and small W.C. to the rear.
Unit 2 is 486 sq ft and comprises Communal Entrance with electric shutter door, Entrance into the unit.
Spacious retail area with window frontage, small Kitchenette and W.C.
ELEC only, NO GAS .
£600 pcm /£700 pcm
Disclaimer: The information and images provided in this property advertisement are intended for guidance purposes only. While we make every effort to ensure the accuracy of the details, we strongly recommend that interested parties view the property in person to confirm the property's condition and suitability for their specific requirements. The photographs used in this advertisement may have been digitally enhanced or altered and may not accurately represent the current condition of the property. Any measurements or distances provided are approximate and should not be relied upon for any purpose. Furthermore, the description and details provided are based on the landlord's understanding and may be subject to change without notice. Prospective tenants are advised to verify any specific details that are important to them before entering into any agreement. We do not accept any liability for any loss or damage, whether direct or indirect, arising from reliance upon the information provided in this advertisement. We strongly advise all parties to seek professional advice and conduct their own due diligence before making any decisions or commitments related to this property. By viewing this advertisement, you agree to the above disclaimer and acknowledge that any reliance on the information provided is at your own risk. Please note that this disclaimer is subject to change and may be updated without prior notice.
Unit 1 - 29'5" (8.97m) Max x 24'11" (7.59m) Max : 733 sqft (68.08 sqm)
Communal entrance with electric shutter door.
Large open retail space with windows along the left hand side.
Kitchen with cupboard and sink. W.C with pedestal sink.
Shell state
Kitchen - 10'0" (3.05m) Approx x 11'0" (3.35m) Approx : 110 sqft (10.22 sqm)
W.C
W.C and sink unit
Unit 2 - 24'3" (7.39m) Max x 16'11" (5.16m) Max : 410 sqft (38.13 sqm)
Communal entrance with electric shutter door.
Entrance to unit with windows to the right hand side ( front elevation )
Kitchen with cupboard and sink
Small W.C. with pedestal sink
Kitchen - 10'3" (3.12m) Max x 7'4" (2.24m) Max : 75 sqft (6.99 sqm)
Cupboard and sink unit
W.C
W.C and sink unit
what3words /// flops.hills.paint
Notice
All photographs are provided for guidance only.
Redress scheme provided by: The Property Ombudsman (D12686)
Client Money Protection provided by: Money Shield (57926632)
Last added

