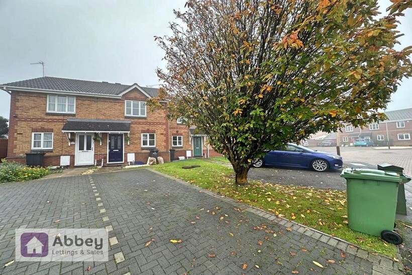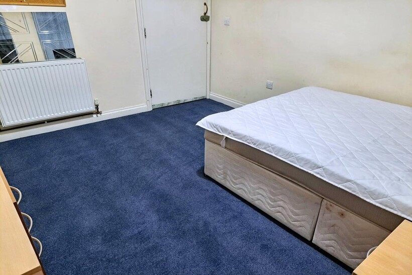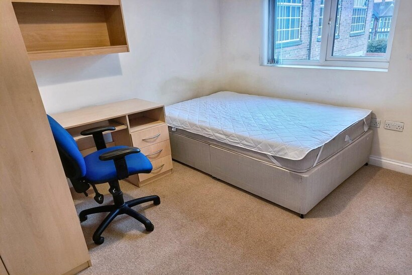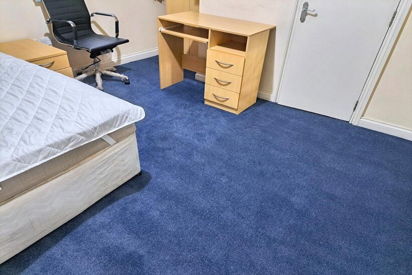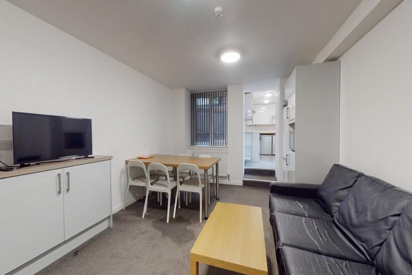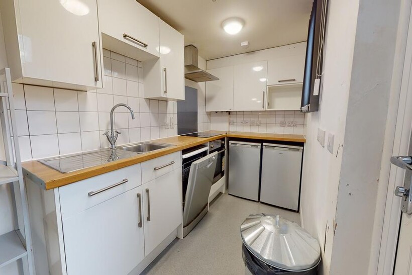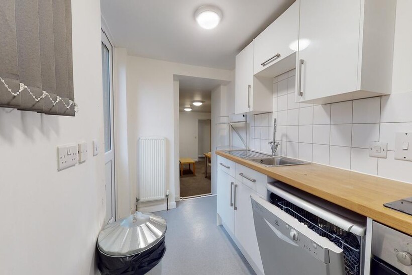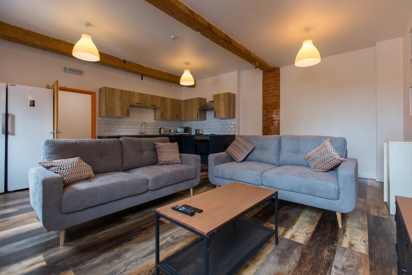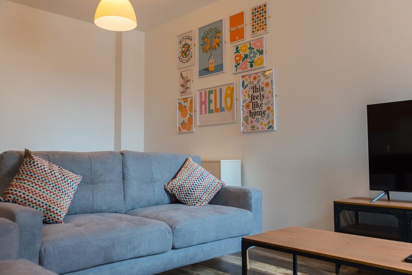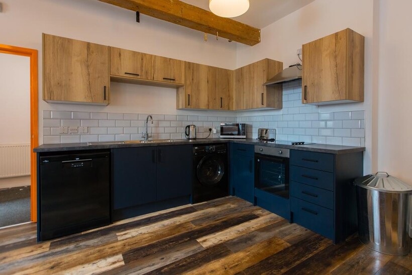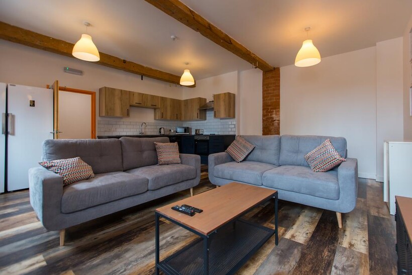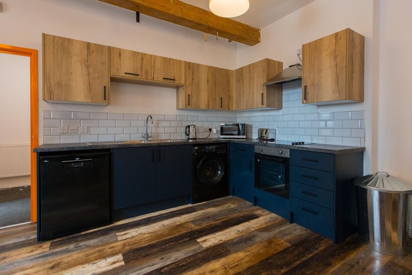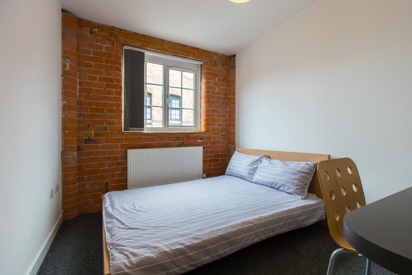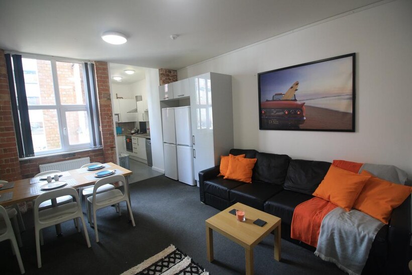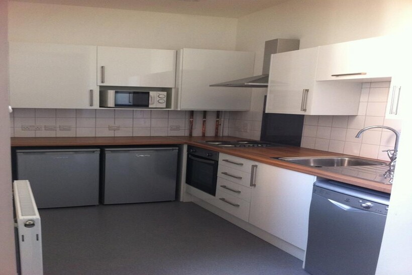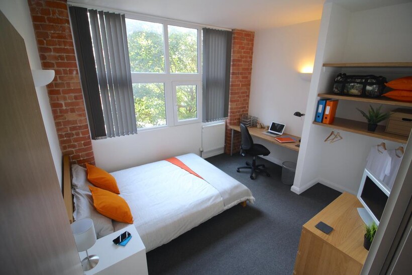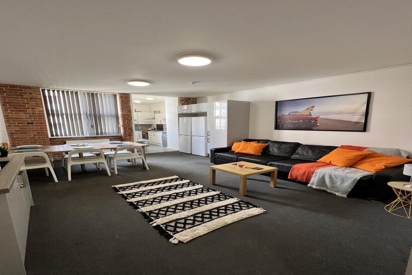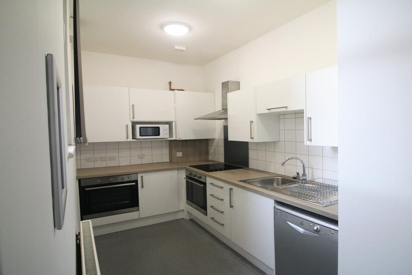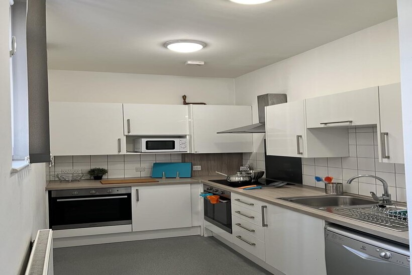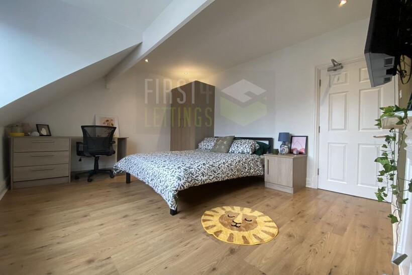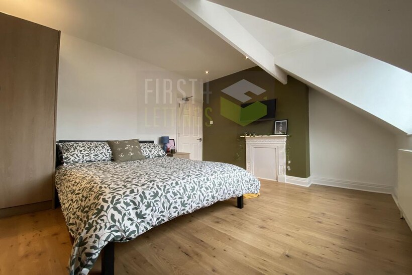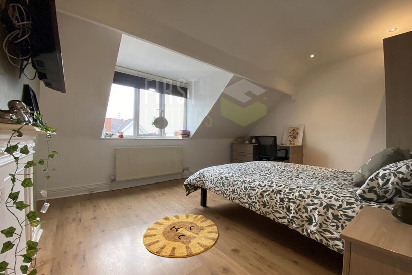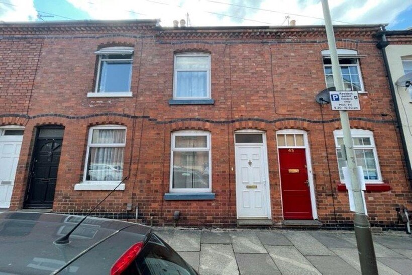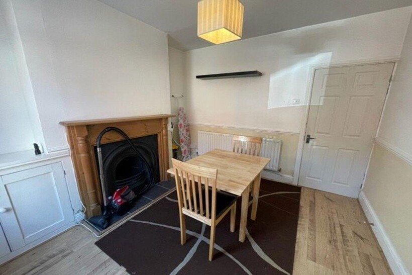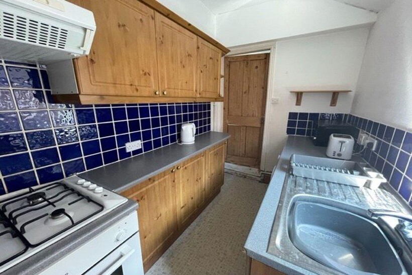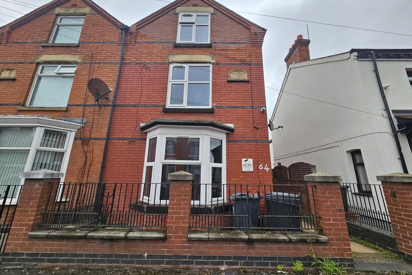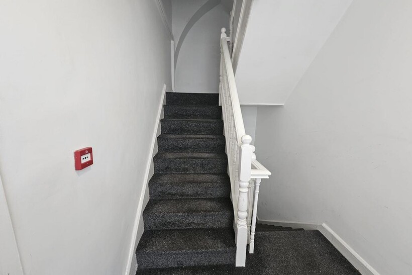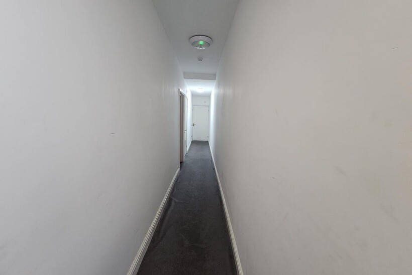Adelaide Close, Leicester 2 bed townhouse to rent - £1,000 pcm (£231 pw)
Adelaide Close, Leicester
£1,000
-
2
-
1
-
570
Features
2 Double Bedroom HomeLounge/Diner
Kitchen
Shower Room
Driveway for 1 Vehicle
Enclosed Rear Garden
Full Double Glazed
Walking distance to Primary Schools
Walking distance to Leycroft Road Industral Estate
Council Tax Band: A
Description
Welcome to this charming townhouse located on Adelaide Close in Leicester! This delightful property boasts two double bedrooms, perfect for a small family or professionals looking for extra space. As you step inside, you are greeted by a cosy lounge/diner, ideal for relaxing with loved ones or entertaining guests. The well-equipped kitchen offers a space where you can unleash your culinary skills and whip up delicious meals.
With close proximity to local primary schools, this home is perfect for families with young children. Additionally, being near a local industrial estate provides great convenience for those working in the area.
Parking is made easy with space for one vehicle, ensuring you never have to worry about finding a spot after a long day.
Don't miss out on the opportunity to make this lovely townhouse your new home sweet home in Leicester!
Entrance Hall - Timber Framed front door, ceiling spot lights, bt point, understairs storage cupboard, laminate wood flooring, stairs leading to 1st floor and doors leading lounge/diner and kitchen.
Lounge/Diner - 4.621 x 3.563 (15'1" x 11'8") - Ceiling light point, radiator, sky point, laminate wood flooring and double glazed patio door leading to rear garden.
Kitchen - 3.206 x 2.293 (10'6" x 7'6") - Ceiling spot light points, double glazed window, a fully fitted kitchen offering base and wall cupboards, worktop with sink and drainer with hot and cold mixer tap, integrated 4 ring induction electric hob, oven and extractor fan, washing/dryer machine, a counter top dishwasher and laminate wood flooring.
Stairs Leading To 1st Floor Landing - Ceiling light point, carpeted and laminate wood flooring, storage cupboard housing the boiler and doors leading to bedroom 1, 2 and shower room.
Bedroom 1 - 3.504 x 2.968 (11'5" x 9'8") - Ceiling light point, double glazed window, radiator and laminate wood flooring.
Bedroom 2 - 2.965 x 2.526 (9'8" x 8'3") - Ceiling light point, double glazed window, built in wardrobes, radiator and laminate wood flooring.
Shower Room - 1.936 x 1.689 (6'4" x 5'6") - Ceiling spot lights, extractor fan, towel radiator, tiled flooring, a 3 piece shower suite, comprising of a pedestal wash hand basin, shower cubical with a thermostatic shower and low level flush toilet.
Externally - To the Front of there is a lawn area with a block paved driveway for 1 vehicle which leads to the front door.
To the Rear of the property there is an enclosed garden offering patio and lawn areas.
Last added

