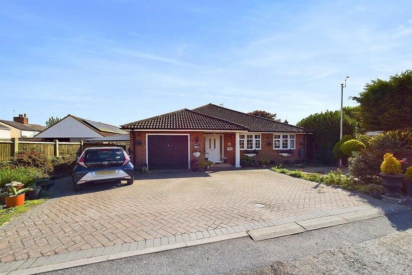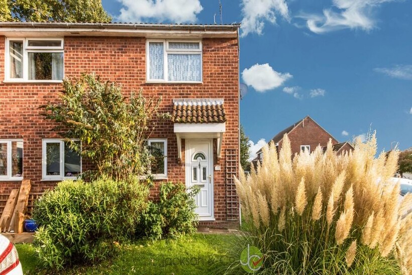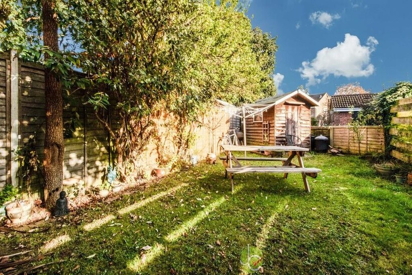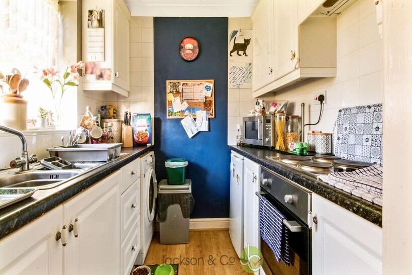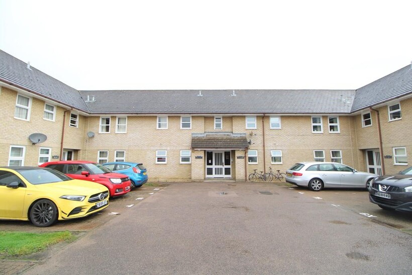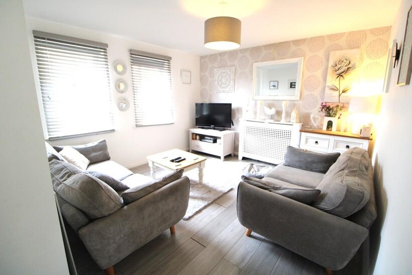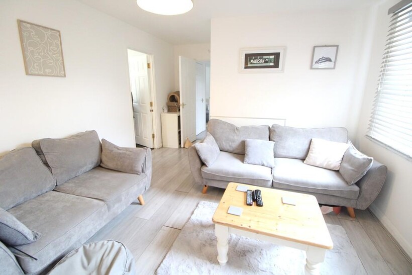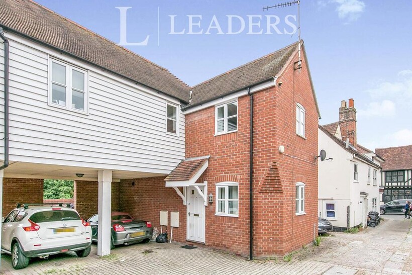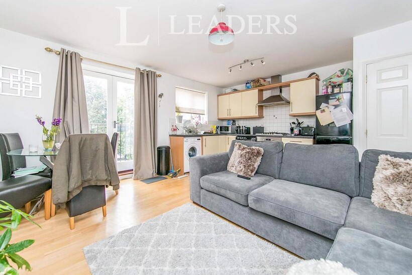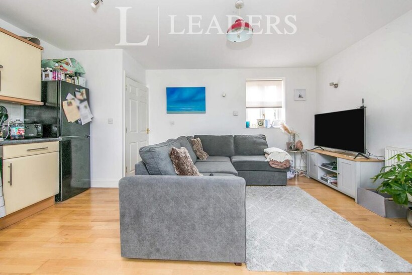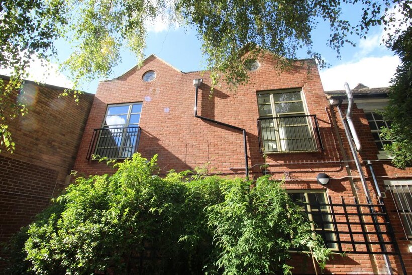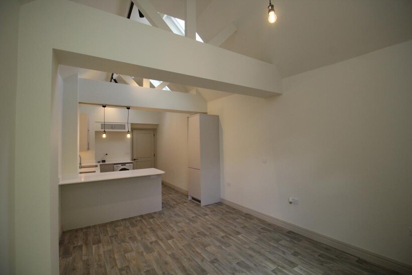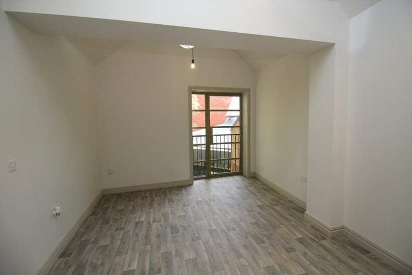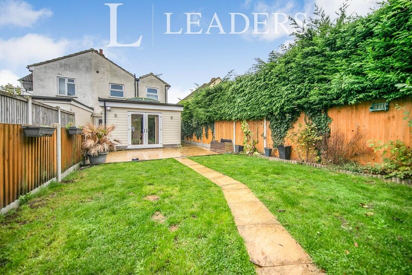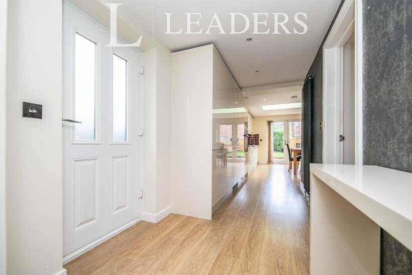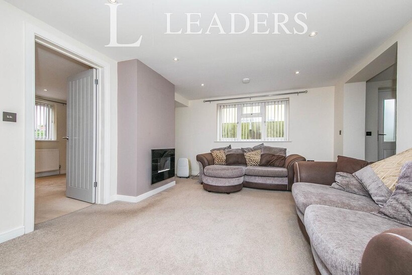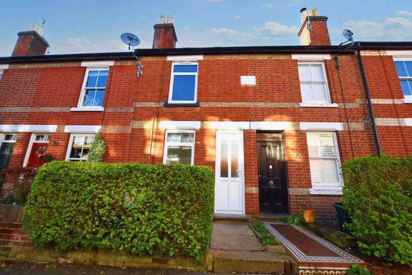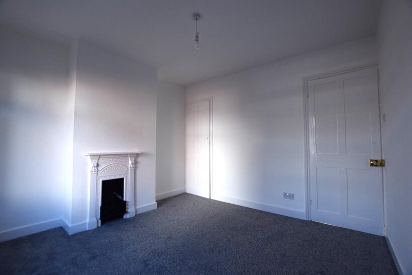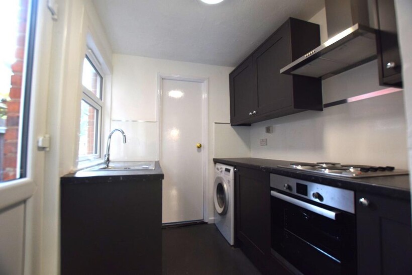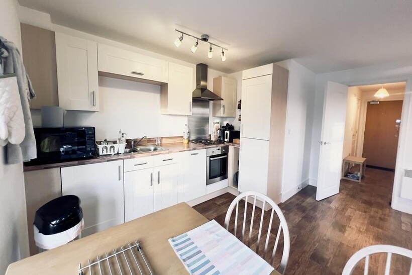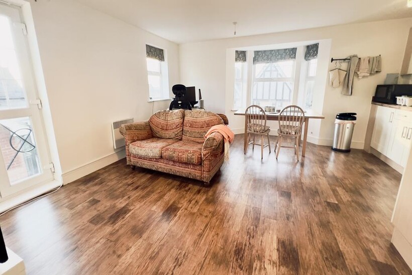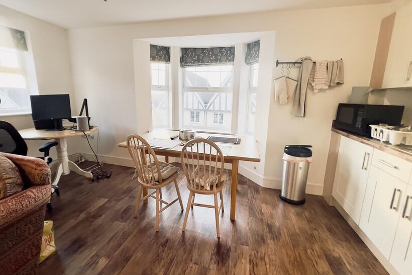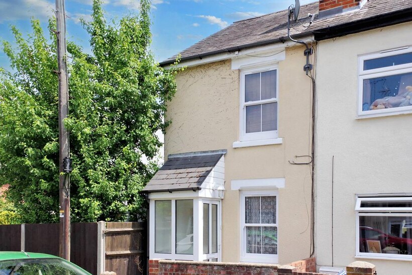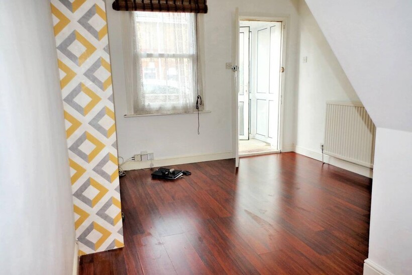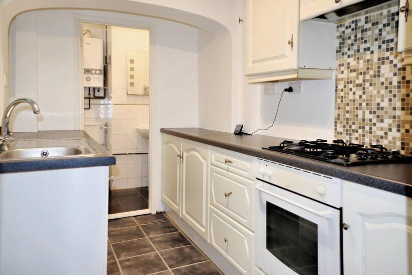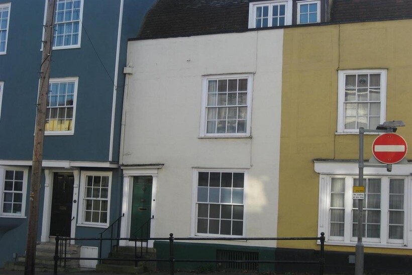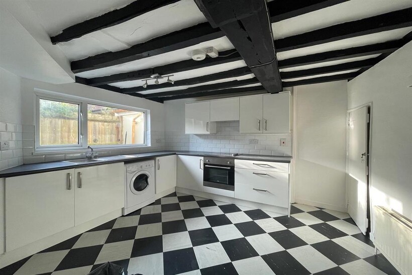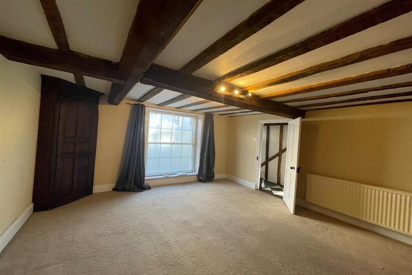Lawns Close, West Mersea 3 bed detached bungalow to rent - £1,500 pcm (£346 pw)
Lawns Close, West Mersea
£1,500
-
3
-
2
-
1
Features
Detached BungalowThree Double Bedrooms
Immacaultely Presented
Kitchen/Diner
Conservatory
Utility Room
Enclosed Rear Garden
Driveway Parking
Offered Unfurnished
Available Late November
Description
Located in the sought-after coastal town of West Mersea, this spacious three-bedroom detached bungalow offers comfortable and stylish living. The property features a large living room, perfect for relaxation or entertaining, and a bright conservatory that overlooks the garden, providing an ideal spot to enjoy views over the garden.The modern kitchen/diner is fully equipped, offering plenty of space for family meals and gatherings. The bungalow includes three generously sized double bedrooms, with the master bedroom featuring an ensuite for added convenience. A well-appointed family bathroom serves the other bedrooms. The property also offers ample off-road parking and a garage.
Set in the picturesque West Mersea, this property is perfect for those seeking a tranquil lifestyle close to the sea, while still enjoying modern amenities in a peaceful setting. Ideal for families or professionals looking for a charming coastal home.
Entrance Hall - 5.41m x 1.68m (17'8" x 5'6") - Composite door to front aspect, textured ceiling and coving, double coats cupboard, storage cupboard, airing cupboard, dado rail, radiator.
Kitchen - 3.43m x 3.27m (11'3" x 10'8") - Double glazed window to rear aspect, textured ceiling and coving, multiple eye level cupboards, two eye level obscured glass display cabinet, larder cupboard, part tiled walls, Range cooker (to stay) with extractor hood above, American style fridge freezer (to stay), multiple roll top work surfaces, double stainless steel sink and drainer with mixer tap, washing machine (to stay), dishwasher (to stay), multiple low level cupboards and drawers, pan drawers, tile effect vinyl flooring.
Dining Area - 3.25m x 2.84m (10'7" x 9'3") - Double glazed door to utility, double glazed window to utility, textured ceiling and coving, radiator, open plan to Kitchen.
Utility Area - 3.96m x 1.68m (12'11" x 5'6") - Double glazed door to rear aspect, double glazed window to rear aspect, double glazed windows to side aspect, low level cupboards, space for chest freezer, multiple part tiled walls, space for freezer, space for tumble dryer, multiple low level cupboards, tiled flooring.
Lounge - 5.23m x 3.96m (17'1" x 12'11") - Double glazed patio door to conservatory, textured ceiling and coving, four wall mounted lights, open fireplace and timber mantle and surround with marble hearth, radiator, TV point.
Conservatory - 2.89m x 2.82m (9'5" x 9'3") - Double glazed door to side aspect, double glazed window to all aspects, wood effect laminated flooring.
Principal Bedroom - 5.18m x 3.65m (16'11" x 11'11") - Double glazed window to rear aspect, textured ceiling and coving, suite of wardrobes and built in drawers (to stay), two bedside drawers (to stay), chest of drawers (to stay), radiator.
En Suite To Principal - 2.13m x 0.66m (6'11" x 2'1") - Double glazed obscure window to side aspect, textured ceiling and coving, walk in shower and wall mounted shower, part tiled walls, part shower panel walls, low level WC, pebbled effect vinyl flooring, circular sink with mixer tap, vanity unit with drawers below, shaving point.
Family Bathroom - 2.01m x 2.01m (6'7" x 6'7") - Double glazed obscure window to rear aspect, textured ceiling and coving, part tiled walls with decorative border, part wall panel, integrated bath with tile surround mixer tap and shower attachment, pedestal sink with mixer tap and cupboards under, wall mounted heated towel rail, low level WC, pebble effect vinyl flooring.
Bedroom Two - 4.29m x 2.79m (14'0" x 9'1") - Double glazed bay window to front aspect, textured ceiling and coving, dado rail, radiator.
Bedroom Three - 3.93m x 2.92m (12'10" x 9'6") - Double glazed bay window to front aspect, textured ceiling and coving, dado rail, radiator.
Rear Garden - Panel fencing to all borders, L shaped deep trough with shrubs and small trees, raised decked area with roof and open sides, water butts, feature stone path bordering the lawn
Last added

