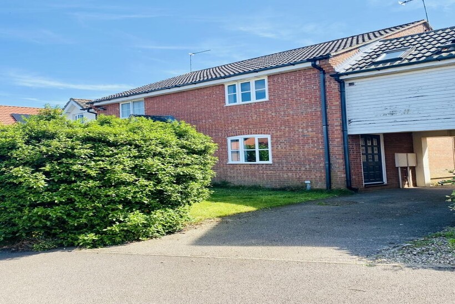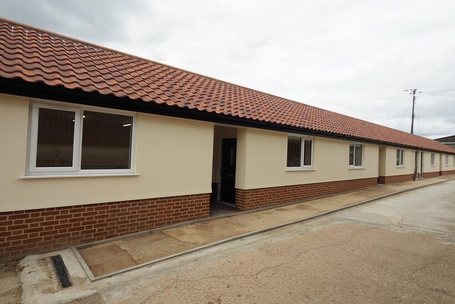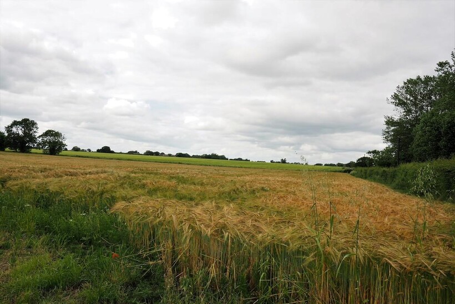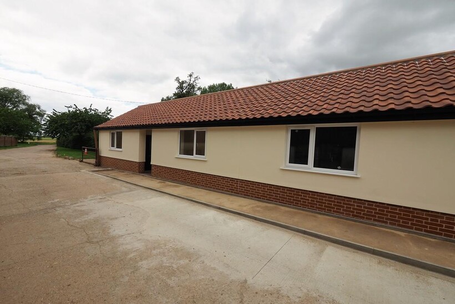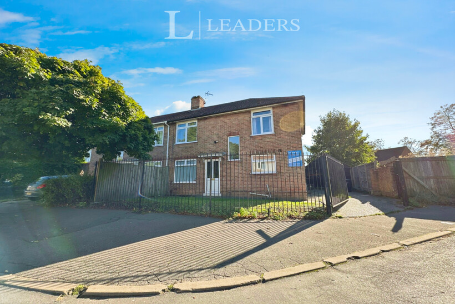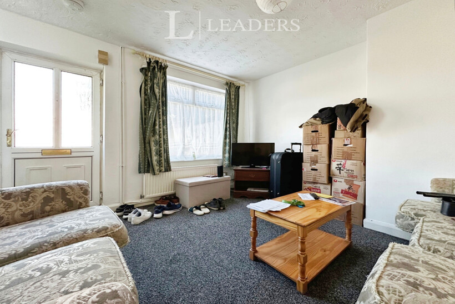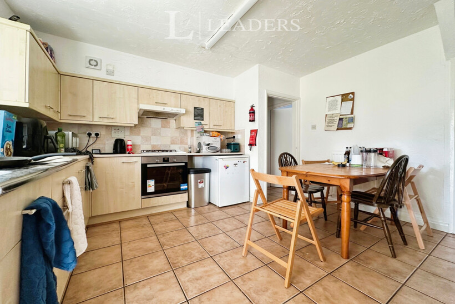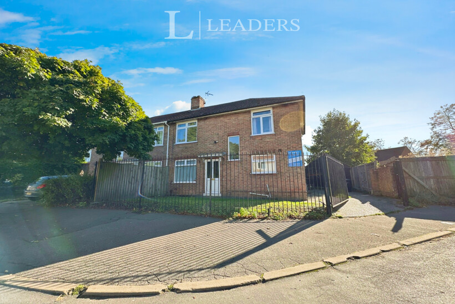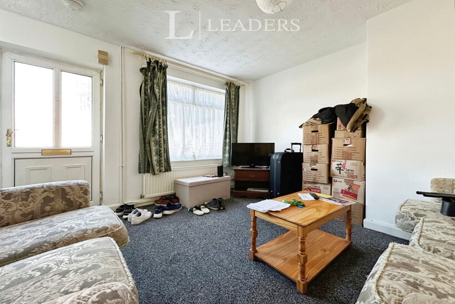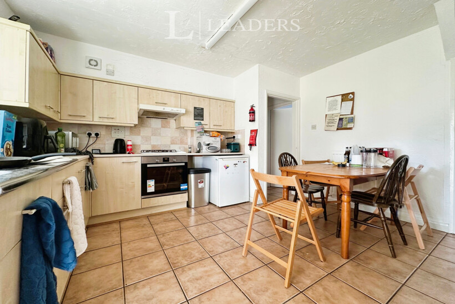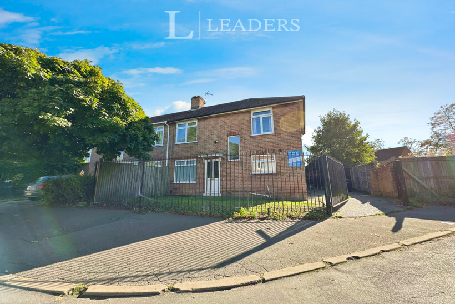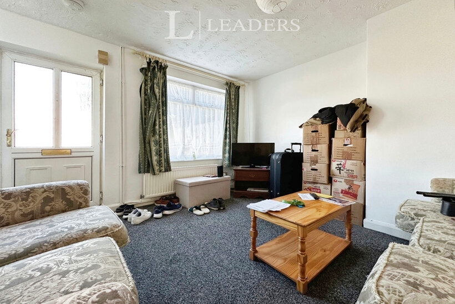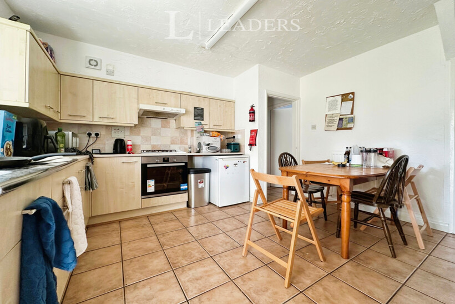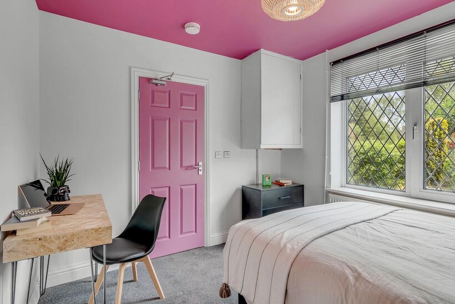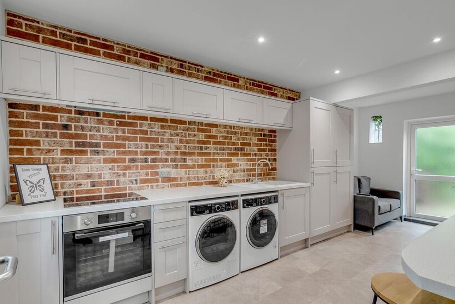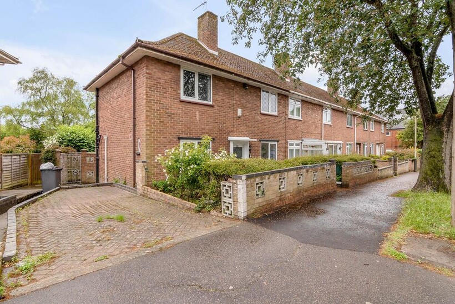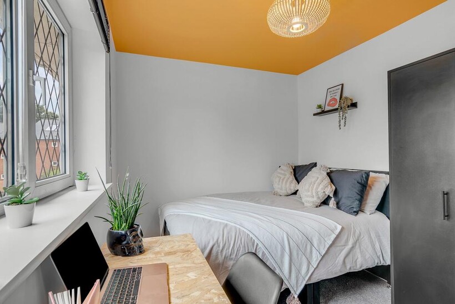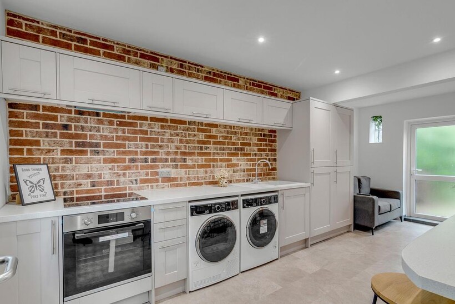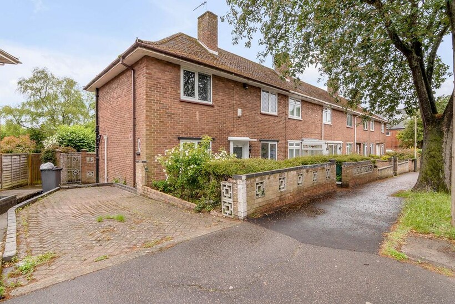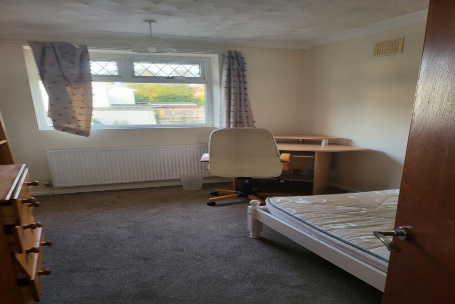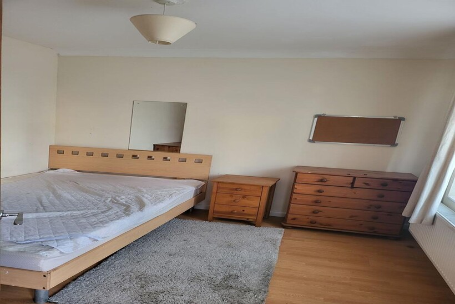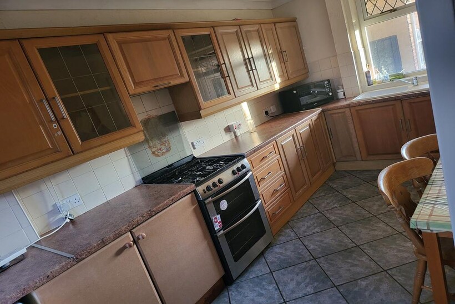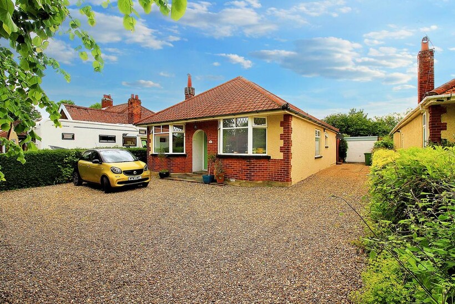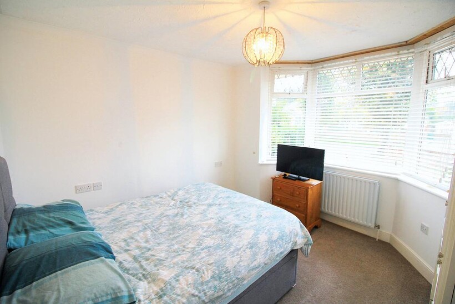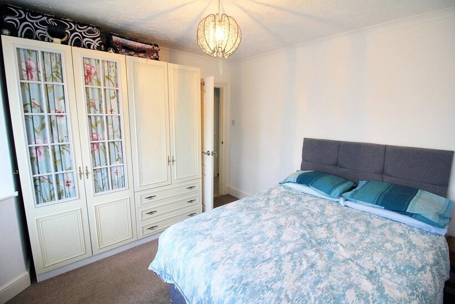24 Bee Orchid Way, Rockland St Mary... 2 bed house to rent - £300 pcm (£69 pw)
24 Bee Orchid Way, Rockland St Mary, Norwich, NR14 7UJ
£300
-
2
Features
Front & Enclosed rear gardenOff road parking
Description
Front & Enclosed rear gardenOff road parking
2 bedroom semi-detached house available to rent
2 bedroom semi detached house in popular location
Detailed Description
Two bedroom semi-detached house in a popular close in the sought after village of Rockland St Mary. Close to nearby amenities including a village shop and post office, and bus route through to Norwich city centre.
The property itself benefits from a sitting room, kitchen/dining room with double doors overlooking the landscaped rear garden, a family bathroom, two double bedrooms with an en suite to the master. Tthe rear garden is tiered with lawn and patio areas. There is gas fired central heating throughout. Off road driveway parking is offered with the property, boasting space for up to three vehicles.
SITTING ROOM 15'1 (4.6m) x 13'3 (4.04m)
Glazed window to the front aspect. Two radiators. Television point and power points. Coved ceiling. Stairs to the first floor landing with space for coat and shoe storage underneath. Door through to the kitchen.
KITCHEN/DINING ROOM
Fitted range of both wall and base level units with butcher block effect work surface over. Inset stainless steel sink with a chrome coloured mixer tap over and drainer unit to the side. Tiled splashbacks and tiled flooring. Integral oven with four ring gas hobs over, and extractor fan above. Space for washing machine and tumble dryer. Space for fridge freezer. Built in cupboard beneath the stairs ideal for use as a larder. Space for a table and chairs. Radiator. Glazed window to the rear aspect. Double doors to the rear aspect giving access to the rear garden.
LANDING
Doors through to bedrooms one and two and the family bathroom. Built in airing cupboard housing the hot water cylinder and slatted shelving for storage.
BEDROOM ONE 10'8 (3.25m) x 9'8 (2.95m)
Glazed window to the front aspect. Radiator. Power points. Entrance through to a walk in dressing area, with a door through to the en suite.
EN SUITE SHOWER ROOM
Three piece suite in white comprising low level WC. Pedestal hand wash basin with chrome coloured taps over. Walk in shower cubicle with shower on riser rail. White tiled splash backs with floral detailing. Shaver point. Radiator. Velux window.
BEDROOM TWO 13'3 (4.04m) x 7'8 (2.34m)
Glazed window to the rear aspect, overlooking views towards the garden. Radiator. Power points.
FAMILY BATHROOM
Three piece suite in white comprising low level WC. Hand wash basin with chrome coloured taps over. Paneled bath with chrome coloured mixer taps and shower on riser rail over. White tiled splash backs with floral detailing throughout. Vinyl flooring. Extractor fan. Radiator.
GARDEN
A brickweave patio area is found to the first tier of the garden, offering an excellent space for outdoor dining and entertainment. The second tier offers a lawn garden with a paved patio area and borders with mature shrubs and plants adding colour and decoration. The top tier is laid to lawn with a shed. Fully enclosed with timber panelled fencing. Gate to access the front of the property.
PARKING
Off road drive way parking for up to three vehicles.
DEPOSIT
A deposit equivalent to five weeks rent will be required, returnable at the end of the tenancy, subject to there being no breaches of the terms of the tenancy. To comply with statutory regulations the deposit will be lodged with The Deposit Protection Service.
REFERENCES
References are undertaken by an external referencing agency and are subject to a minimum 5 day waiting period. The tenancy will not commence until we have received satisfactory references.
PAYMENT
The first payment of the rent and deposit will be paid by banker's draft or bank transfer to Brown & Co Clients Account. We are unable to accept cash payments. If the payment is to b
Last added

