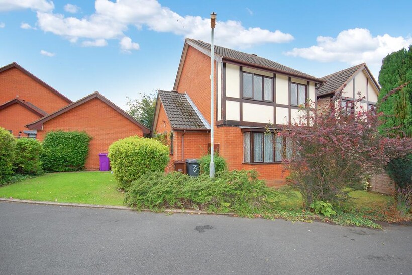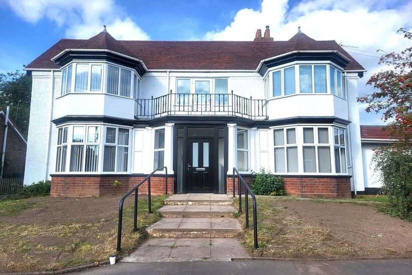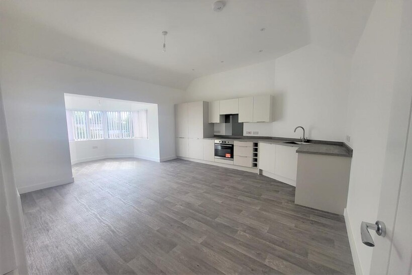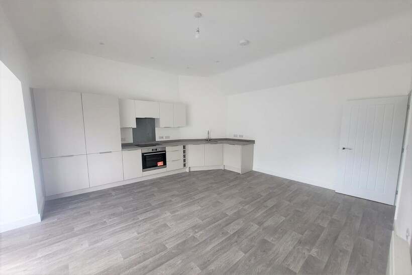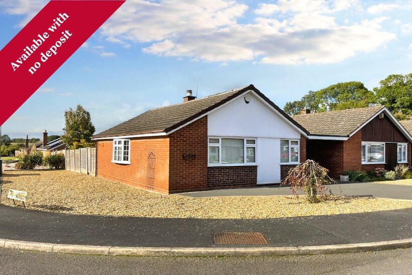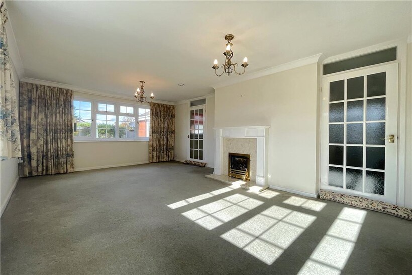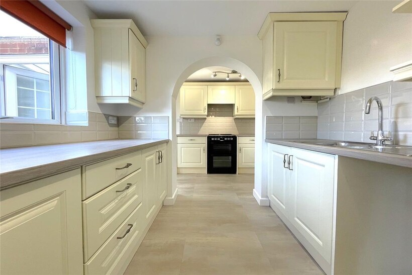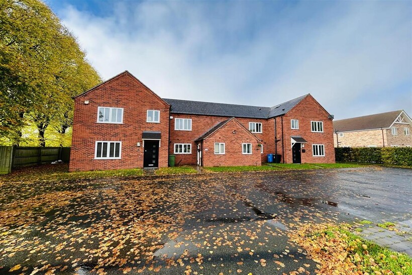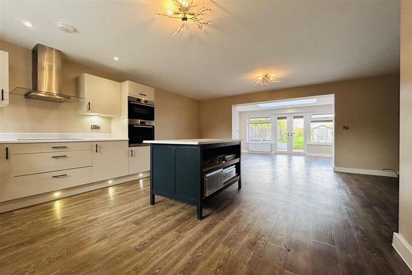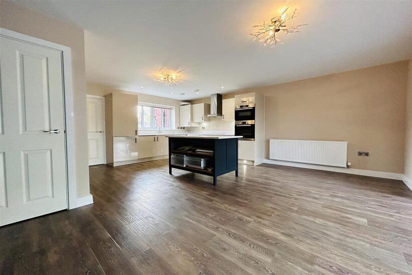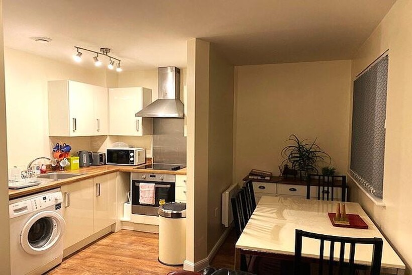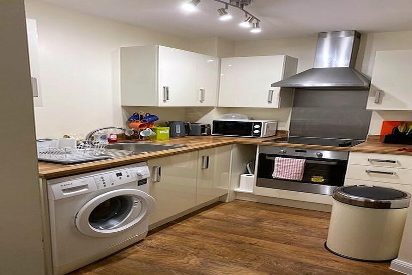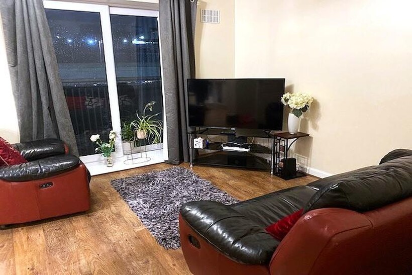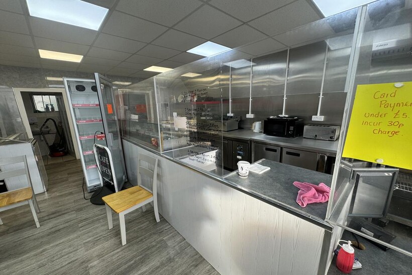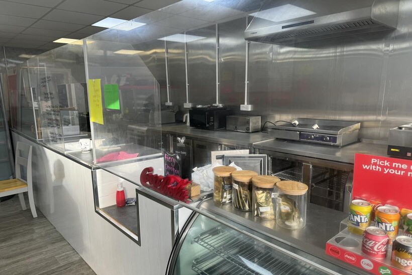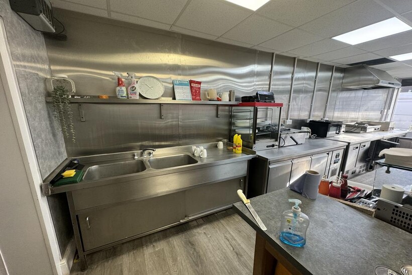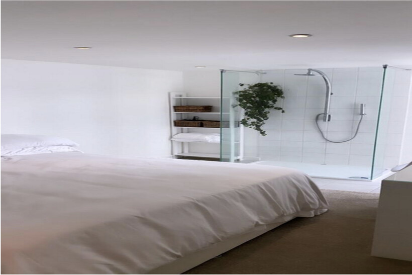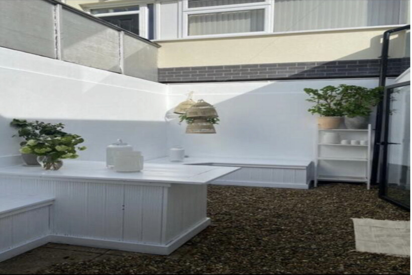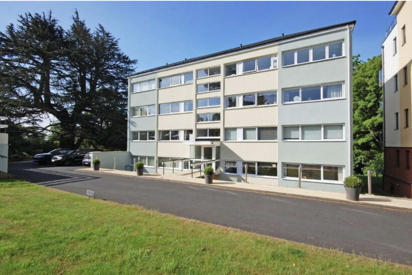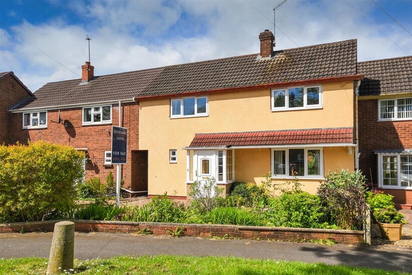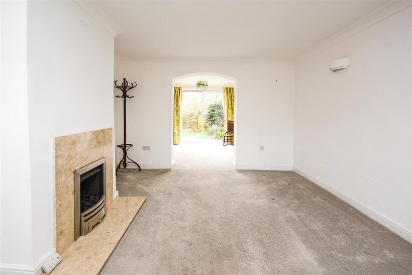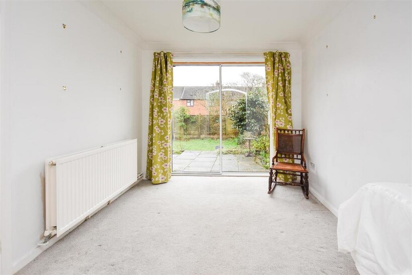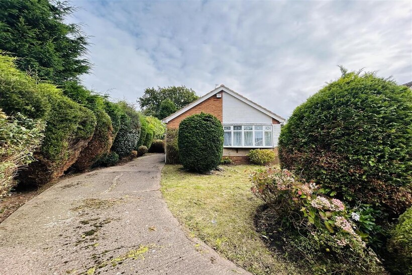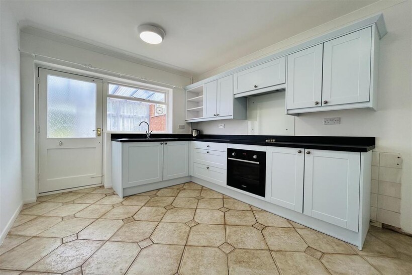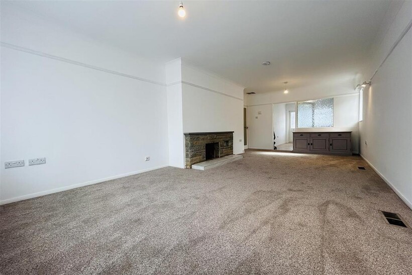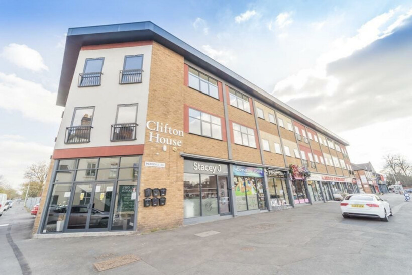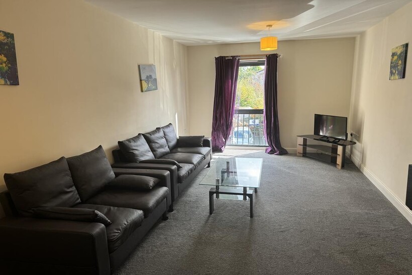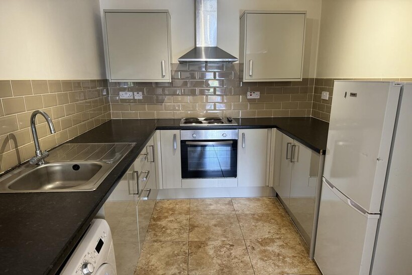Kingswood Gardens, Wolverhampton WV4 3 bed detached house to rent - £1,150 pcm (£265 pw)
Kingswood Gardens, Wolverhampton WV4
£1,150
-
3
-
2
-
1
Description
Occupying a choice position in a small exclusive cul de sac just off Windsor Avenue & therefore in one of the most favoured locations in Penn, this distinctive detached property is a superb example of a good size family home. Designed to utilise the maximum space and providing well planned living accommodation, internal inspection is highly recommended and is an excellent opportunity for purchasers requiring a property to restyle to own requirements. Having the benefit of gas central heating and double glazed interior incorporates many attractive features including reception hall with fitted cloak room, good size living room, separate dining room and breakfast kitchen with matching suite of white units. Tremendous potential exists to reconfigure this space to create an open plan dining kitchen with family (Subject to Planning Permission). On the first floor there are three bedrooms with the master having an ensuite shower room and the family bathroom has a coloured suite. The rear garden is an additional feature of the property having been thoughtfully landscaped creating a most pleasant outlook whilst maintaining the maximum privacy with views over adjacent tennis courts. At the side of the property is a driveway providing off road parking & leads to the detached garage. Offered with No Upward Chain, Kingswood Gardens is conveniently situated for the majority of amenities and having the city centre only approx. 2miles away. An excellent example of its type, the accommodation further comprises:Entrance Hall: PVC double glazed front door, laminate effect vinyl flooring and stairs to first floor. Fitted Cloakroom: Low level WC, sink unit, radiator, laminate effect vinyl flooring and leaded window to side.
Living Room: 16’3’’ (4.95m) x 11’4’’ (3.45m) Marble style fire place with display lighting & remote control fire, radiator, wall light points, coved ceiling and double glazed leaded window to front.Dining Room: 13’8’’ (4.16m) x 9’1’’ (2.77m) Radiator, built in storage cupboard and double glazed patio door to rear garden.Breakfast Kitchen: 11’6’’ (3.51m) x 9’10’’ (3.00m) A matching suite of white units comprising stainless steel single drainer sink unit, a range of cupboards & drawers with matching worktops, built in oven, 4-ring gas hob with extractor hood over, suspended wall cupboards, radiator, plumbing for washing machine, wall mounted gas fired central heating boiler, laminate effect vinyl flooring, leaded window to side and PVC double glazed door to rear garden.First Floor Landing: Airing cupboard and leaded window to side.
Bedroom One: 11’2’’ (3.41m) x 9’9’’ (2.97m) Radiator and double glazed leaded window to front.Ensuite: Shower unit, low level WC, vanity unit, chrome heated towel rail, laminate effect vinyl flooring and extractor fan.
Bedroom Two: 10’6’’ (3.20m) x 8ft (2.44m max) Radiator and double glazed window to rear.Bedroom Three: 8’4’’ (2.55m) x 6’6’’ (1.97m) Radiator and double glazed leaded window to front.Bathroom: Coloured suite with panelled bath, low level WC, pedestal wash hand basin, radiator, part tiled walls, laminate effect vinyl flooring and double glazed window to rear.
Detached Garage: Power, lighting and Up & Over Garage door.
Enclosed Rear Garden: Full width paved patio overlooking lawn, flowering borders with a variety of shrubs & trees, surrounding fencing.
Tenure: Freehold
Council Tax: Band D – Wolverhampton Council
EPC Rating: D (61) No: 9458-4028-7293-4800-5284
Total Floor Area: 1058.7sq.ft. (98.4sq.m.) Approx.
Services: We are informed by the Vendors that all main services are installed
IMPORTANT NOTICE: Every care has been taken with the preparation of these Particulars but they are for general guidance only and complete accuracy cannot be guaranteed. Areas, measurements and distances are approximate and the text, photographs and plans are for guidance only. If there is any point which is of particular importance please contact us to discuss the matter and seek professional verification prior to exchange o
Last added

