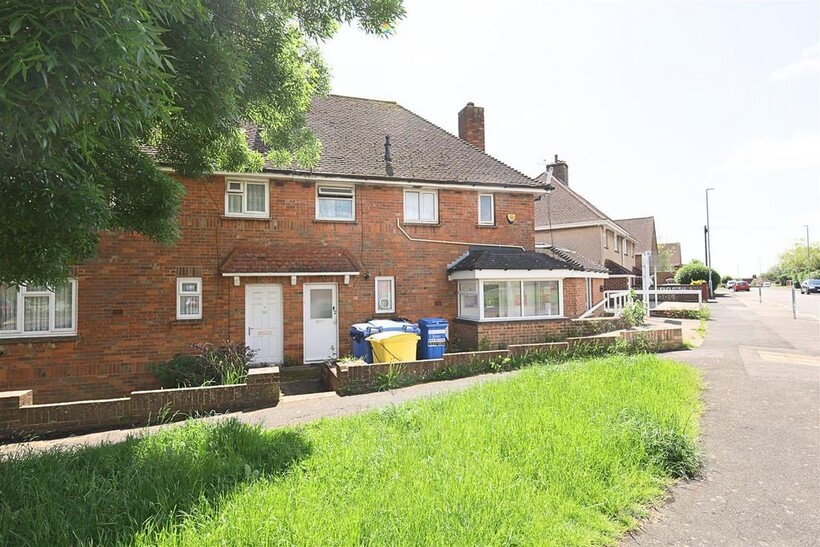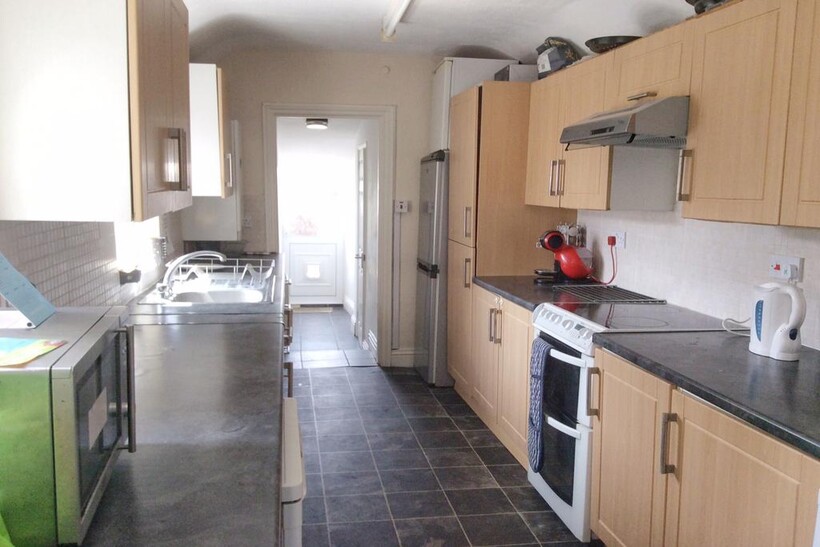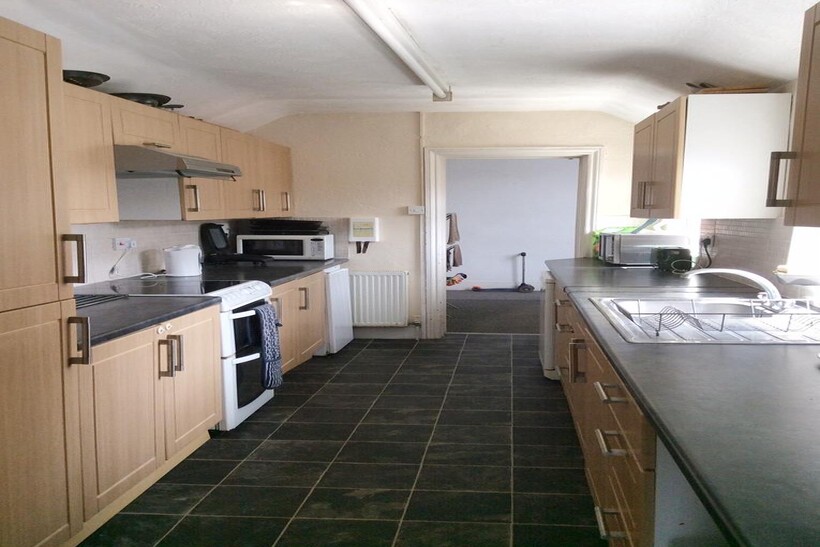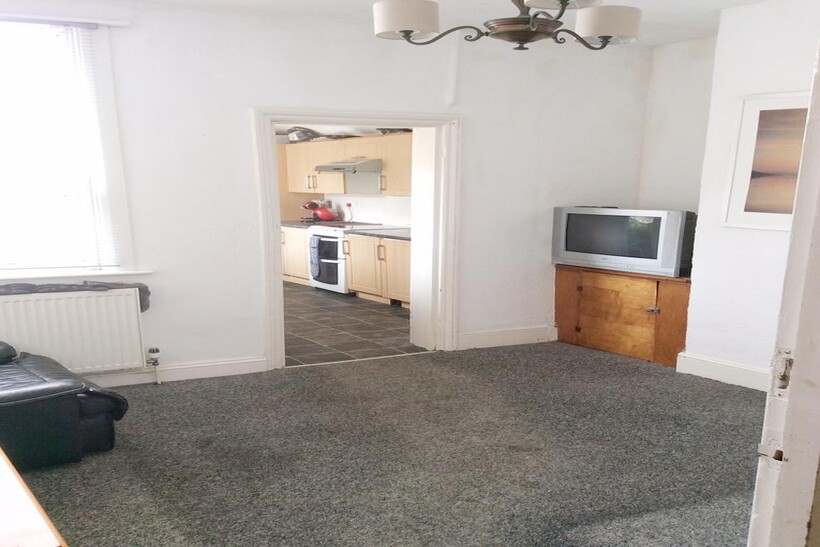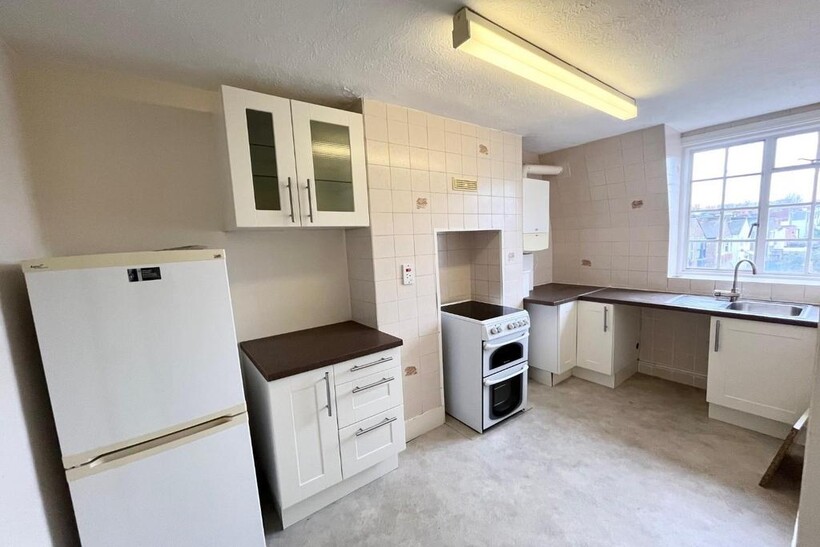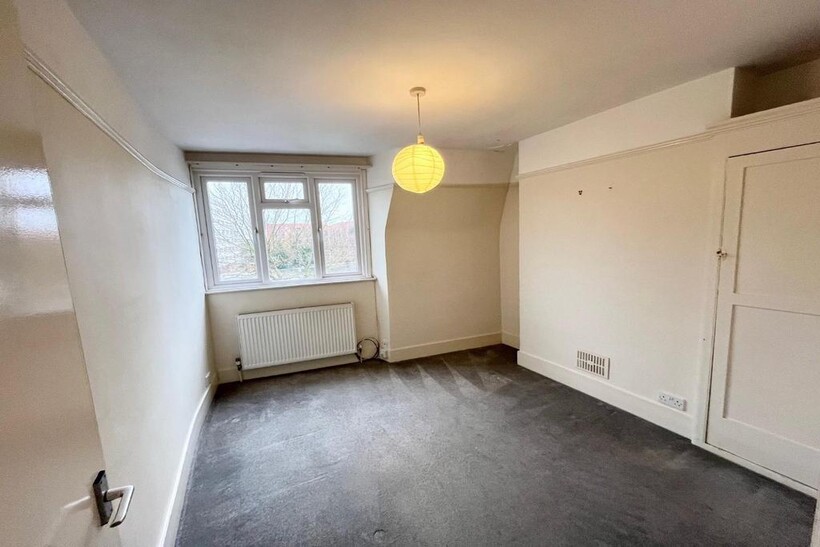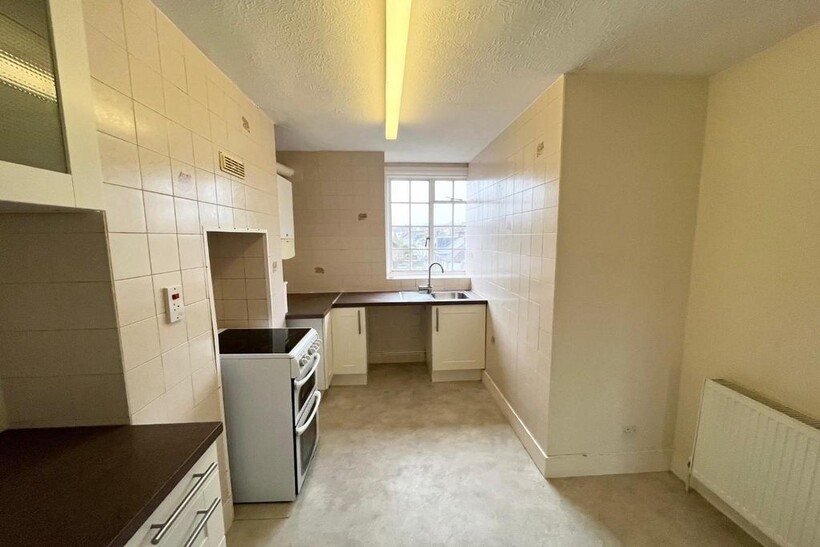Burwash Road, Hove 1 bed flat to rent - £900 pcm (£208 pw)
Burwash Road, Hove
£900
-
1
-
1
-
484
Features
One bedroomLounge
Kitchen
Bathroom
Available december 2024
Council tax band a
Description
A FIRST FLOOR ONE BEDROOM FLAT Situated off Poynings Drive on the corner with Burwash Road, Hove, with local shopping available directly opposite or at Hangleton Way and the Grenadier shopping parade. Buses pass by in Poynings Drive providing access to most parts of town including the mainline railway stations. The property is also well situated for doctors, pharmacy and dentists.
Introduction - Welcome to this charming property located on Burwash Road in the sought-after area of Hove. This delightful first-floor flat boasts one bedroom, perfect for a single professional or a couple looking for a cozy space to call home.
As you step into the property, you are greeted by a well-proportioned reception room, ideal for entertaining guests or simply relaxing after a long day. The bedroom offers a peaceful retreat, ensuring a good night's sleep. The bathroom provides convenience and comfort, completing the layout of this lovely flat.
Situated above a doctor's surgery, this property offers not only a convenient location but also a sense of security and peace of mind.
The proximity to amenities means that everything you need is just a stone's throw away. Whether it's a quick grocery run or a leisurely stroll to a nearby cafe, this location offers the best of both convenience and community.
Communal Entrance Hall - Door to flat.
Stairs - Up to
First Floor Landing - 2 x double glazed windows to side, hatch to loft space, radiator, wall mounted central heating thermostat control.
Lounge - 3.76m x 3.58m (12'4 x 11'9) - Southerly aspect with double glazed window offering distant views to sea, ceiling light point, radiator, T.V aerial point, recessed storage shelving.
Kitchen - 2.69m x 2.54m (8'10 x 8'4) - Double glazed window to front, fitted range of eye level and base units comprising of cupboards and drawers, roll edge work surfaces, tiled splash backs, stainless steel single drainer sink unit with hot and cold taps, built in 4 plate electric hob with electric oven under, extractor hood, space and plumbing for washing machine, radiator, wall mounted 'Baxi' gas combination boiler for heating and hot water, extractor fan, ceiling light point.
Bedroom - 3.99m x 2.74m (13'1 x 9'0) - Southerly aspect with double glazed window to rear offering distant views to sea, ceiling light point, radiator.
Bathroom - Dual aspect with 3 x double glazed windows, ceiling light point, white low level W.C. panelled bath with mixer tap and shower attachment, pedestal wash hand basin with hot and cold taps, part tiled walls, radiator.
Council Tax - Band A
Outgoings - Lease: 16.07.2004 ending 05.08.2118 – leaving a term remaining of 94 years.
Ground Rent: Peppercorn
Service Charge: Upon an adhoc basis charged at One third of any outgoings.
Last added

