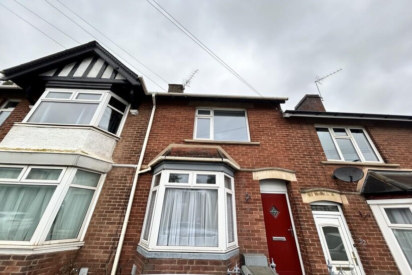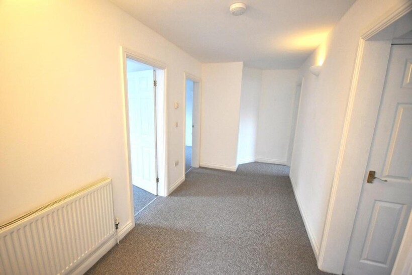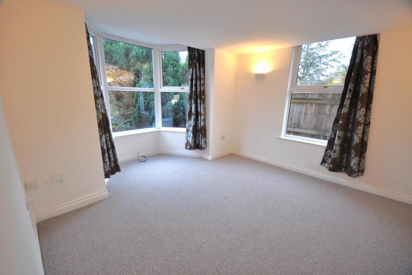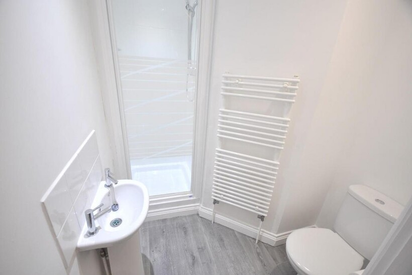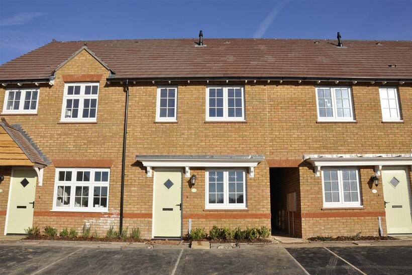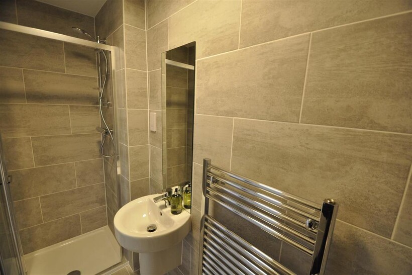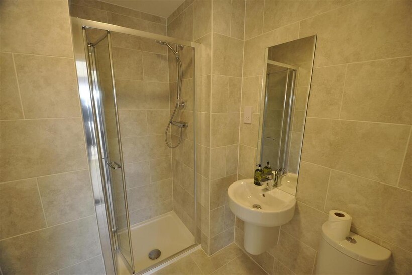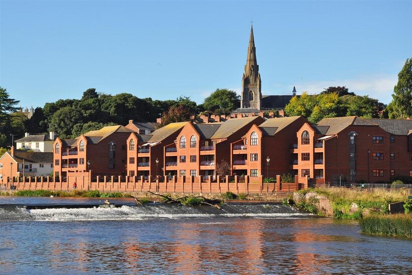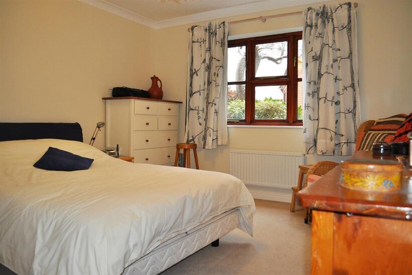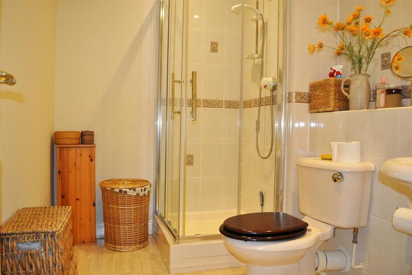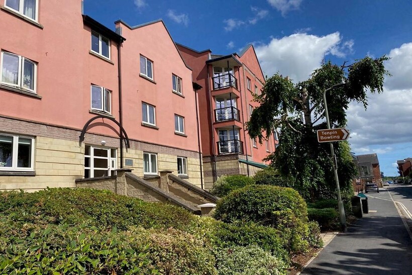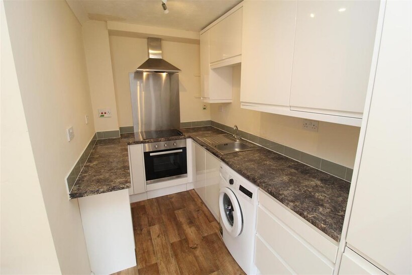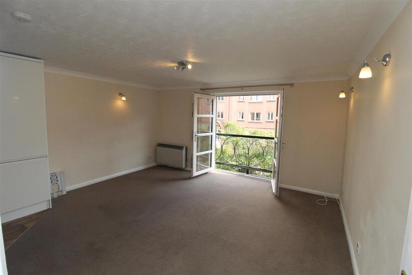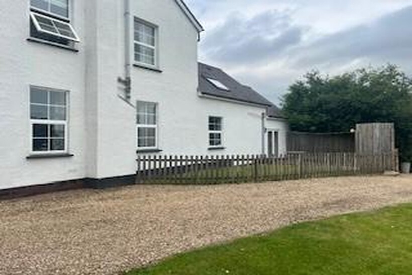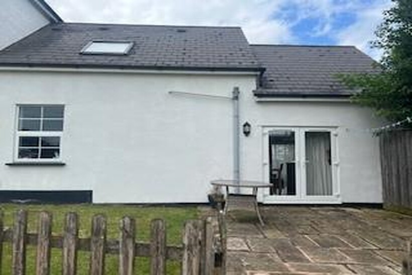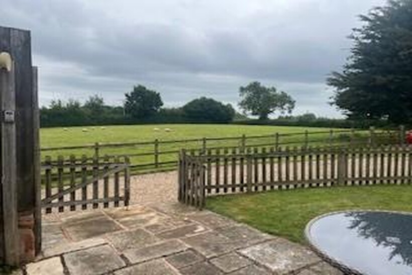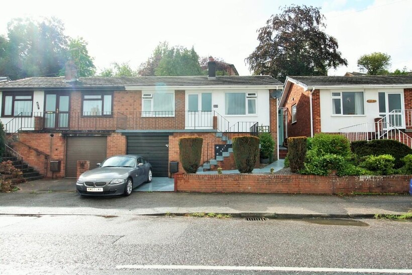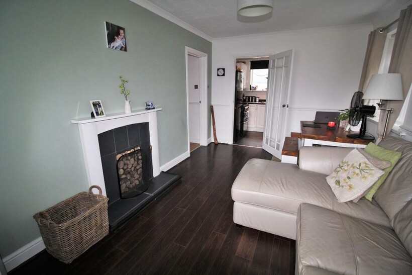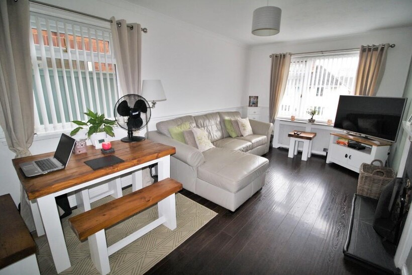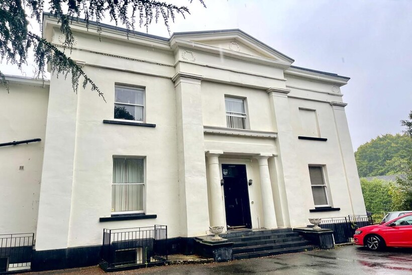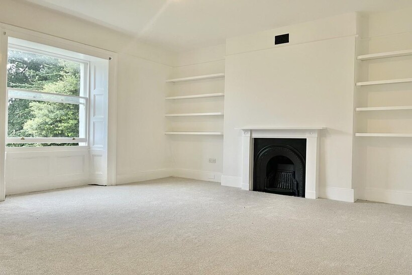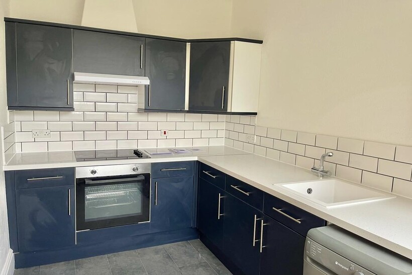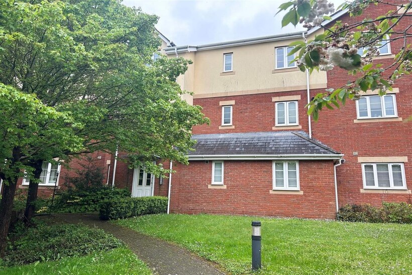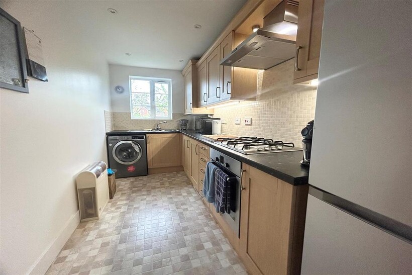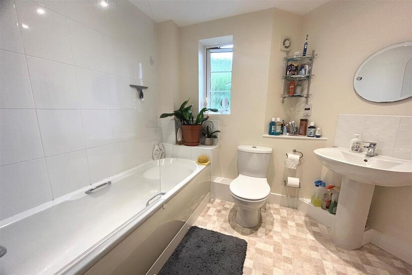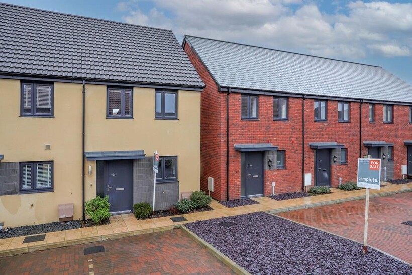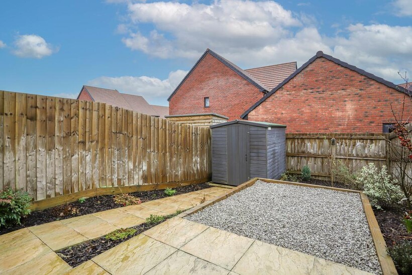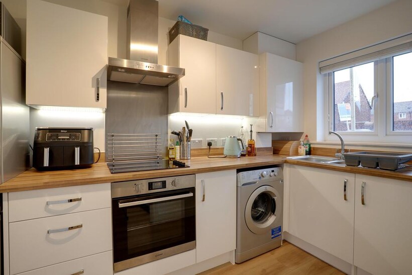Chudleigh Road, Exeter EX2 2 bed terraced house to rent - £1,050 pcm (£242 pw)
Chudleigh Road, Exeter EX2
£1,050
-
2
-
2
-
624
Features
Two Double bedroomsOpen Plan Living Room/Dining Room
Master en suite
Family Bathroom
Utility Room
Courtyard Garden
Located in Alphington
On street Parking
Council Tax Band: B
Description
OVERVIEW This well-presented two-bedroom terraced home is ideally located in the highly sought-after area of Alphington. The property offers a spacious lounge and dining room, two generously sized bedrooms - the master featuring an en-suite, a modern kitchen, bathroom, and a rear courtyard with an outdoor store.Alphington is excellently positioned and retains its charming suburban village atmosphere, just two miles from the city centre. It offers a good range of local amenities, including shops, a doctor's surgery, a primary school, a supermarket, a newsagent, a post office, and more. The village also boasts a fine historic church, two inns, and a playing field. Additionally, there is convenient access to major roads including the M5, A30, and A38.
ENTRANCE HALL uPVC front door with leaded glass inset panel leading to the lounge.
LOUNGE 4.21m x 4.09m Spacious, attractive lounge with a uPVC double-glazed bay window to the front aspect. Coved ceiling, fire surround with decorative inset cottage-style fireplace, central heating radiator, telephone, and TV points. Open archway to the dining room.
KITCHEN 2.44m x 2.08m Single-glazed window to the rear aspect and part-glazed back door to the rear courtyard. Modern fitted kitchen with light wood-effect finish, a range of base and wall units, roll-edge worktop with tiled surround, and an inset stainless steel sink with a mixer tap. Integral stainless steel electric oven, gas hob, and cooker hood. Integral larder fridge. Wall-mounted central heating boiler.
DINING ROOM 3.58m x 3.30m A further spacious room with a coved ceiling, uPVC part-glazed back door leading to the garden, central heating radiator, and wall uplighting. Door to a useful under-stair storage cupboard. Stairs leading to the first floor. Doorway to the kitchen.
STAIRS LANDING Stairs from the dining room lead to the first-floor landing. Hatch to the loft space. Panelled doors to the bedrooms and bathroom.
BEDROOM 1 3.73m x 3.48m uPVC double-glazed window to the front aspect. Fitted alcove wardrobes with hanging rail and shelving. Central heating radiator. Archway to the en-suite shower area.
ENSUITE Corner tiled shower enclosure with fitted electric shower and pedestal washbasin. Part-tiled walls. Door to airing cupboard with factory-lagged tank.
BEDROOM 2 2.74m x 2.44m uPVC double-glazed bay window to the rear aspect. Central heating radiator. Recess spotlighting.
BATHROOM uPVC double-glazed window with obscured glass. Coved ceiling. White suite comprising low-level WC, pedestal washbasin, and bath with tiled surround. Central heating radiator. Tiled walls to dado height.
OUTSIDE Enclosed courtyard garden. Fitted store with shelving.
DIRECTIONS From Exeter City Centre, take the A377 (Alphington Road) and continue past the Sainsbury's superstore. Follow signs for the A379 Alphington/Dawlish onto Church Road (B3123), continue through to the mini-roundabout and take the third exit towards Alphington. Proceed past the church, and the property can be found a short distance along on the right-hand side.
MARKETING MATERIAL Property type Terrace House
Property construction Brick
Number and types of rooms Two double bedrooms
Electric supply British Gas
Gas Supply British Gas
Water Supply South west water
Sewerage mains
Heating Gas central heating
Broadband Open reach
Mobile signal/coverage EE, Three, O2, Vodafone
Parking on street
Last added

