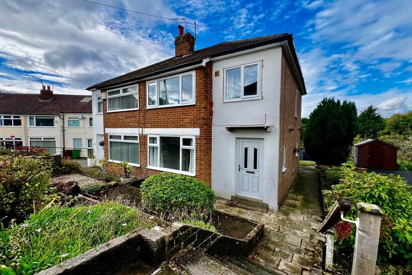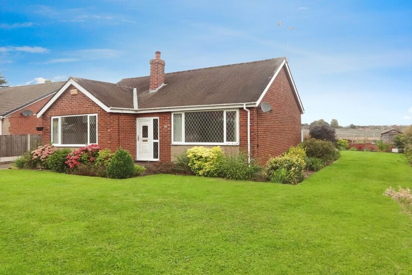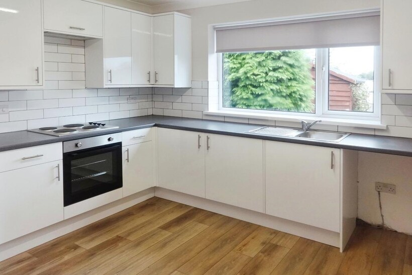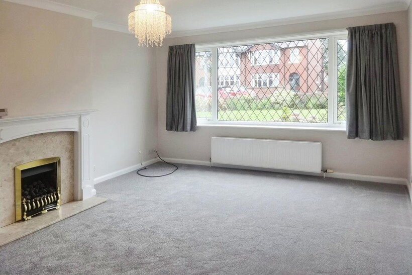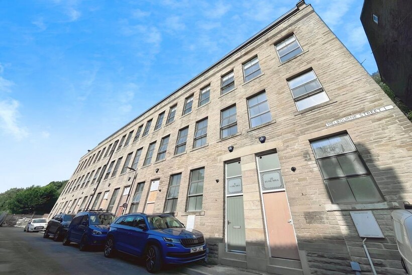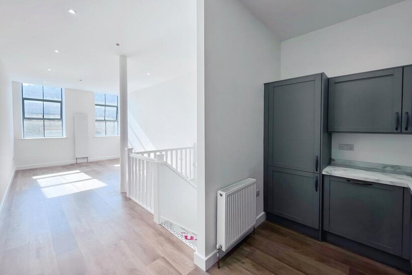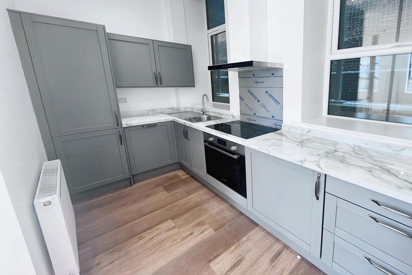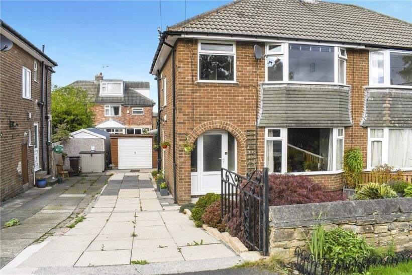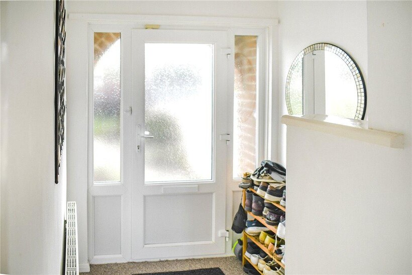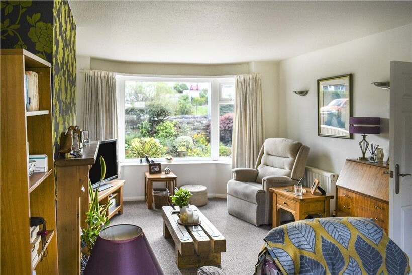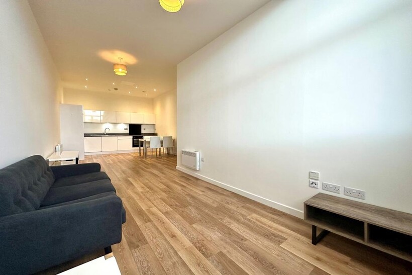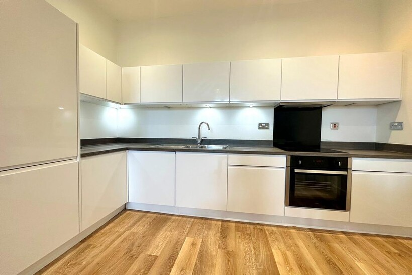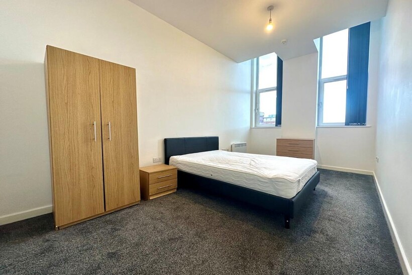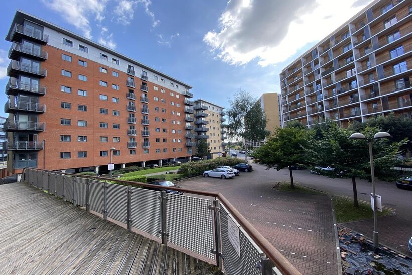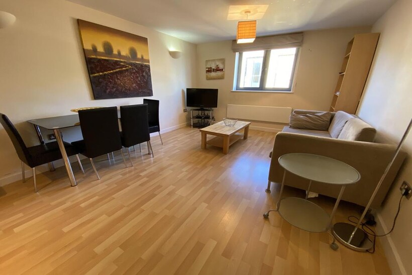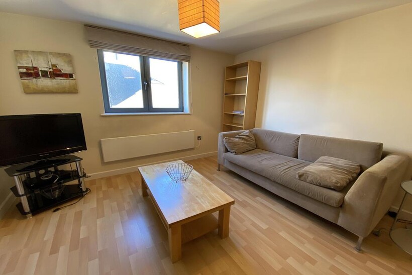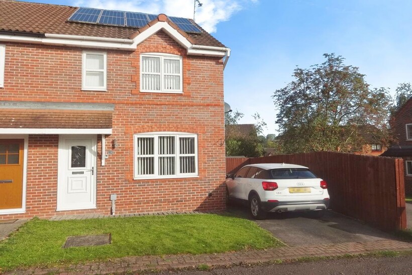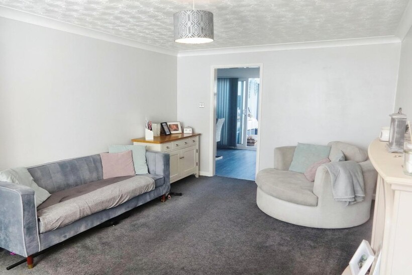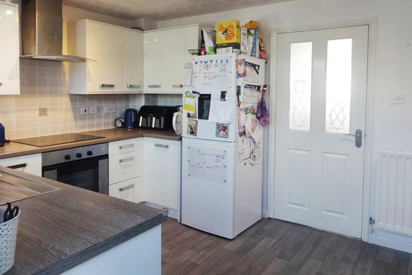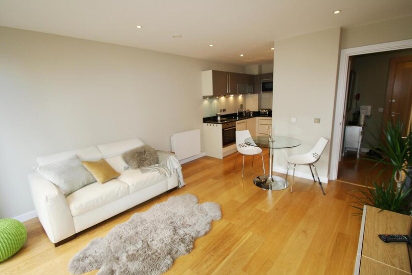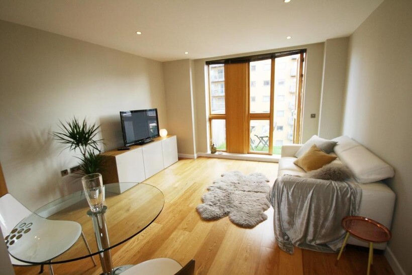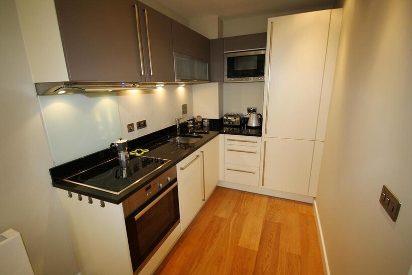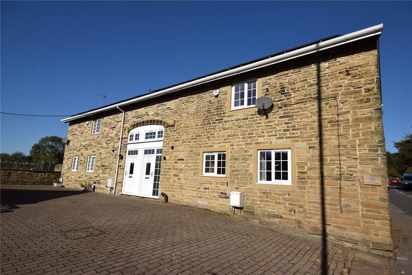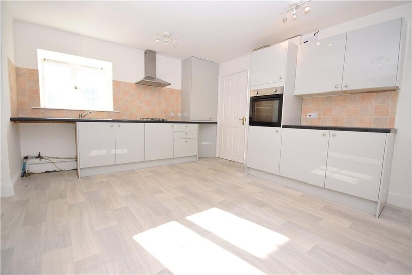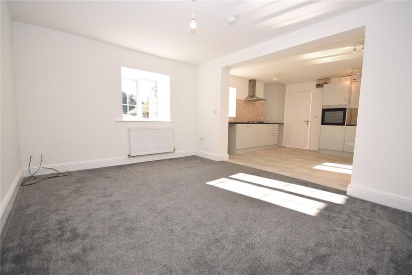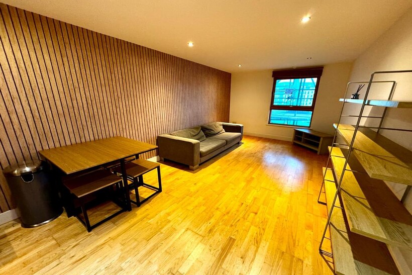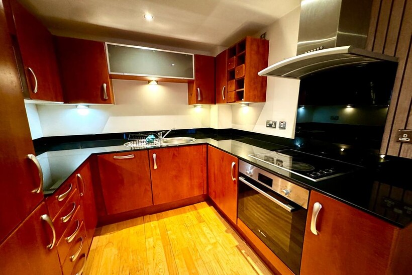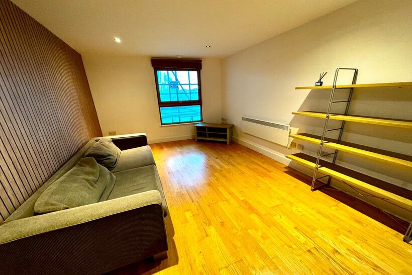Woodhill Crescent, Leeds, West... 3 bed semi-detached house to rent - £1,100 pcm (£254 pw)
Woodhill Crescent, Leeds, West Yorkshire, LS16
£1,100
-
3
-
1
Features
3 BedroomsNicely Finished
Great Location
Near to The Train Station
Gardens to Front and Back of Property
Close to local amenities
Parking
Description
This spacious three bedroom, semi detached family home is situated in the most convenient and popular location in Cookridge. An approximate 7 minute walk to the local train station and with excellent amenities, schools and transport links all close by. Offering well presented accommodation, elevated low maintenance gardens at the front and rear with permit on street parking.This spacious three bedroom, semi-detached family home is situated in the most convenient and popular location in Cookridge. An approximate 7 minute walk to the local train station and with excellent amenities, schools and transport links all close by. Offering well-presented accommodation, elevated low maintenance gardens at the front and rear with permit on street parking.
Hallway has Light décor. Central heating radiator. UPVC double glazed window to the side elevation.
LOUNGE 17' 7" x 12' 4" (5.36m x 3.76m) UPVC double glazed leaded light window to the front elevation. Light decor. Feature wood fire surround with marble back and hearth, inset living flame gas fire. TV point. Central heating radiator.
DINING KITCHEN 13' 11" x 6' 9" (4.24m x 2.06m) A range of modern wall and base units in white with easy clean work surface over incorporating inset single drainer sink with mixer tap over. Plumbing for automatic washing machine. Has hob and electric oven with extractor hood over. Useful under stairs storage housing Combi boiler. The kitchen is part tiled with complementary light decor. Central heating radiator. UPVC double glazed window to the rear and side elevations. UPVC half glazed door to the rear leading directly to garden.
DINING AREA Second photograph of dining kitchen.
TO THE FIRST FLOOR
LANDING UPVC double glazed leaded light window to the rear elevation. Light décor.
BEDROOM ONE 14' 3" x 9' 3" (4.34m x 2.82m) UPVC leaded light double glazed window with secondary glazed unit to the front elevation. Light decor. A full wall of fitted wardrobes. Central heating radiator.
BEDROOM TWO 9' 11" x 9' 8" (3.02m x 2.95m) UPVC double glazed leaded light window with secondary glazed unit to the rear elevation. Light decor. Central heating radiator.
BEDROOM THREE 8' 11" x 5' 10" (2.72m x 1.78m) UPVC double glazed leaded light window with secondary glazed unit to the front elevation. Light décor. Central heating radiator.
BATHROOM Contains a modern three piece suite in white comprising panelled bath with shower over, glazed shower screen. Moulded bowl with white hi gloss vanity unit below. Low flush WC. The bathroom is part tiled. Chrome heated towel rail. UPVC double glazed window to the rear elevation.
EXTERIOR To the front elevation the garden is terraced with shrubs. Pathway leading to the front entrance. Pathway to the side leads to the rear garden with paved patio area and lawn.
A holding deposit equivalent to one weeks rent will be taken once you have been provisionally accepted by the landlord (subject to references and contracts). This holding deposit will not be returned, should you provide false or misleading information, fail a right to rent check, unilaterally withdraw your application or fail to take all reasonable steps to enter into a tenancy agreement within a reasonable timescale.
Council Tax Band - D
EPC -
Deposit - £1,269
Last added

