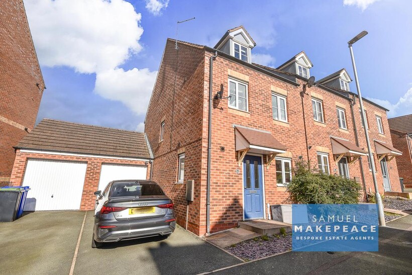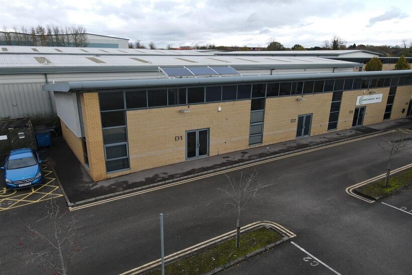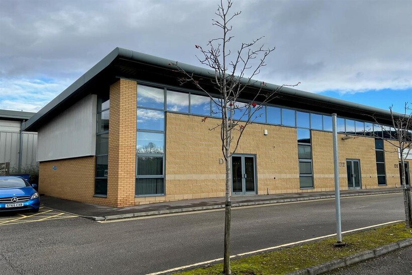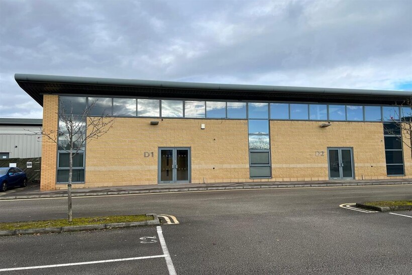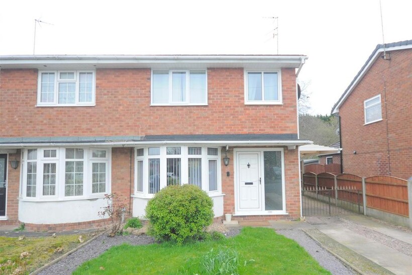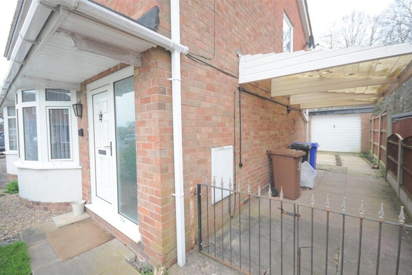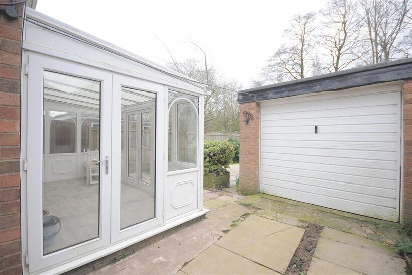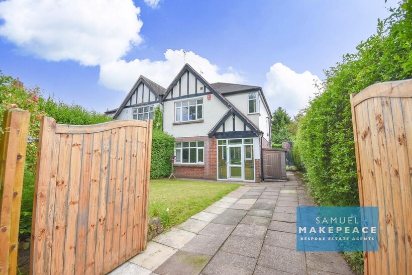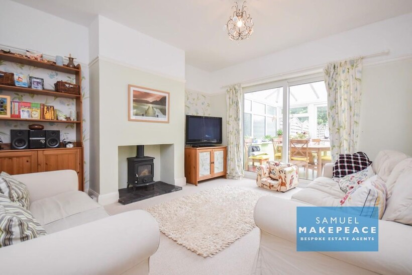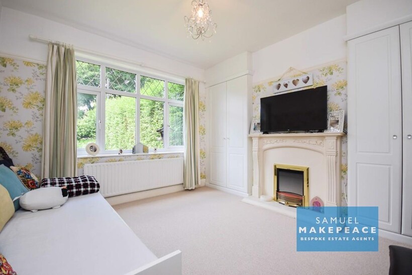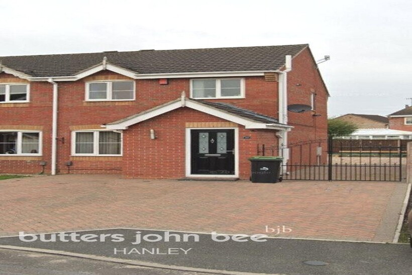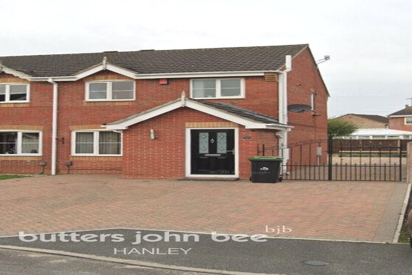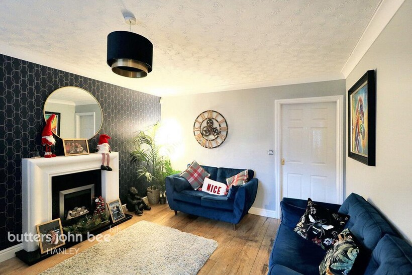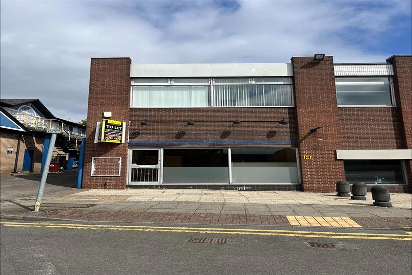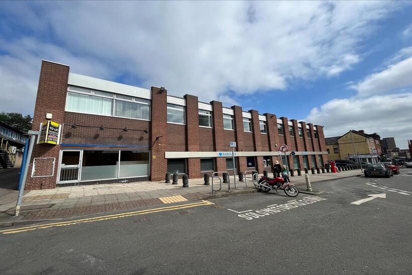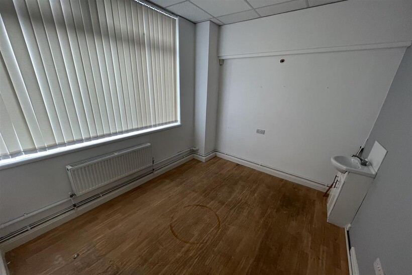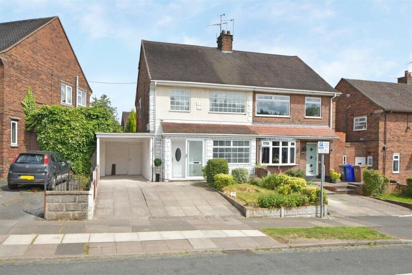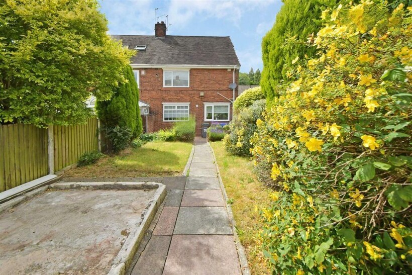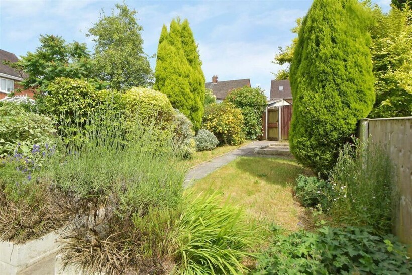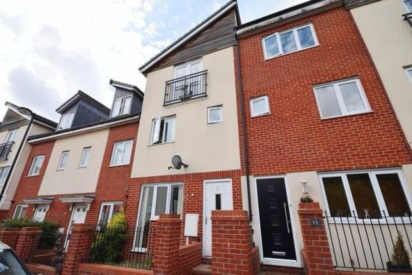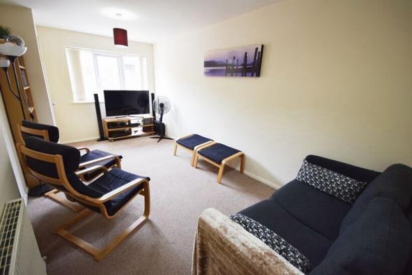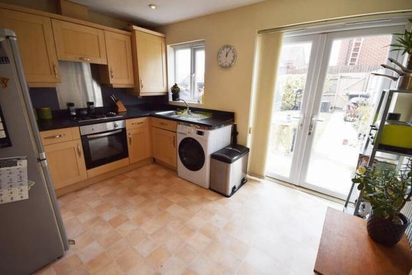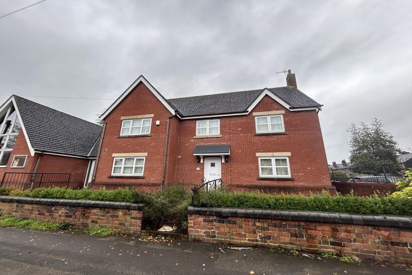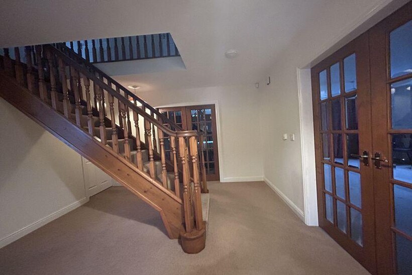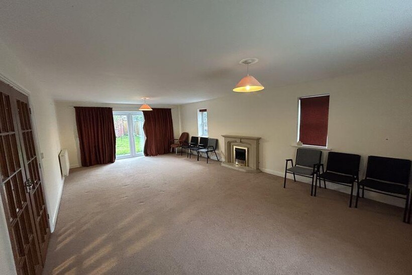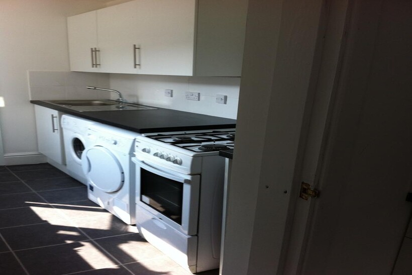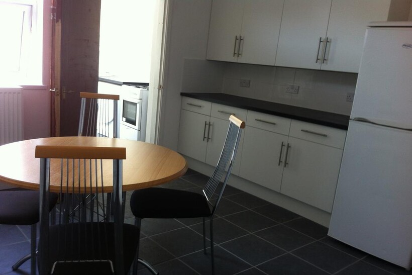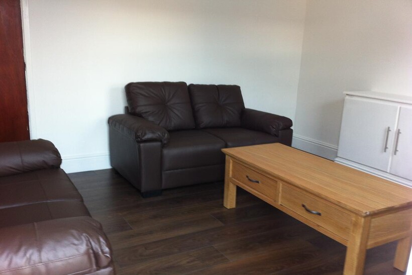Burtree Drive, Norton Heights... 3 bed semi-detached house to rent - £1,100 pcm (£254 pw)
Burtree Drive, Norton Heights, Stoke-on-Trent
£1,100
-
3
-
2
-
957
Features
Beautifully presented three storey, three bedroom propertyNo upward chain
Sought after area
Close to local amenities and schools
Stunning fitted kitchen
Cozy living room
Three great sized bedrooms
Contemporary bathroom
Main bedroom with ensuite
Driveway & garage
Description
Welcome to your new happy place at Dream Home for Sale: Where Every Corner Brings a Smile! This beautifully presented three-bedroom, three-storey home located on Burtree Drive in Norton Heights, a highly regarded neighbourhood with easy access to two parks with cycling path, also close to shops and schools. Imagine stepping into the convenient entrance hall that also holds a WC perfect for guests! A modern fitted kitchen, spacious enough to house all your beloved appliances, making you feel like a celebrity chef. The large lounge/diner, complete with patio doors, is perfect for family dinners, movie marathons, and dramatic re-enactments of your favourite soap operas. On the second floor, two cozy bedrooms and a bathroom await, ideal for kids, guests, or your own home office, while the spacious second-floor bedroom with an ensuite offers a private retreat where you’ll feel like you’re the only one who knows your heart. Outside, you’ll find a generous-sized garden with a lawn and decking area, perfect for barbecues, sunbathing, or pretending you’re a nature documentary host. The garage and driveway offer ample room for your bikes, and that thing you couldn’t resist buying. Located in a sought-after area where neighbours smile and even the dogs nod in greeting. Homes like this don’t hang around, so contact Samuel Makepeace Bespoke Estate Agents today to schedule a viewing and start your journey to living in a place that not only feels like home but also makes you feel like the only person in the world. ROOM DETAILS
INTERIOR
GROUND FLOOR
Entrance HallDouble-glazed door, radiator and tiled flooring.WCDouble-glazed window, radiator, tiled flooring, LLWC, hand wash basin and extractor fan.Lounge/DinerDouble-glazed window, double-glazed patio doors and radiator.KitchenDouble-glazed window, and tiled flooring. A range of fitted wall and base cupboards, work surfaces, integrated cooker, cooker hood, gas hob and sink, drainer and half bowl. Space for fridge/freezer, washing machine and dishwasher.
FIRST FLOOR
LandingDouble-glazed window and radiator.Bedroom OneTwo double-glazed windows and radiator.Bedroom TwoTwo double-glazed windows and radiator.BathroomLLWC, hand wash basin, bath with shower head, radiator and extractor fan.
SECOND FLOOR
LandingDouble-glazed velux windows, fitted cupboards.Bedroom ThreeDouble-glazed window, radiator and fitted wardrobes.EnsuiteDouble-glazed velux window, LLWC, hand wash basin, single shower cubicle, radiator and extractor fan.
EXTERIOR
Front GardenPebbled area with shrubs and paved pathway leading to the front door. Driveway for one vehicle.Rear Garden Pebbled area with lawn and steps leading to a decked area with a pergola.GarageSingle garage with up and over door, with power and lighting. Single door leading to garden.
LOFT:BOILER: Combi
Parking Availability: Yes.
Last added

