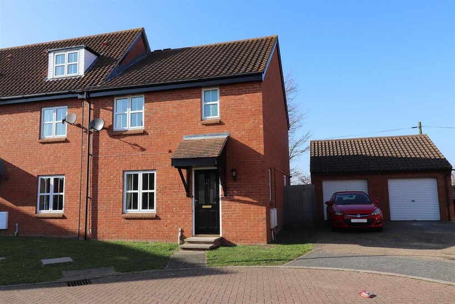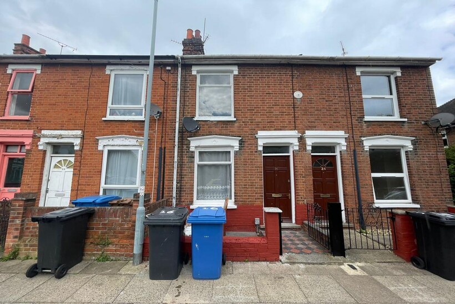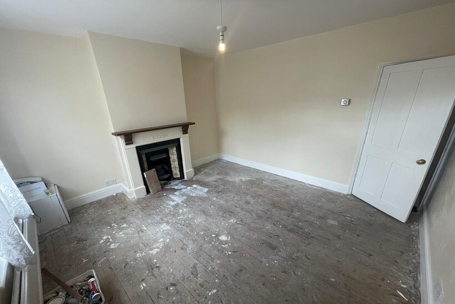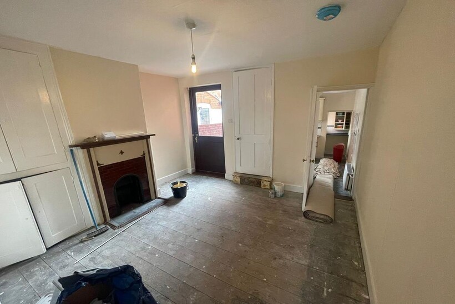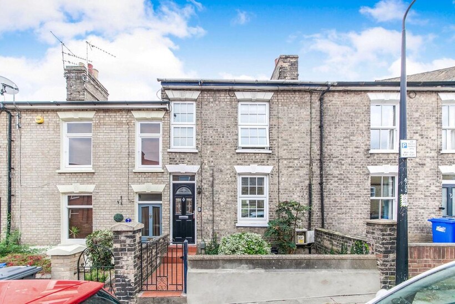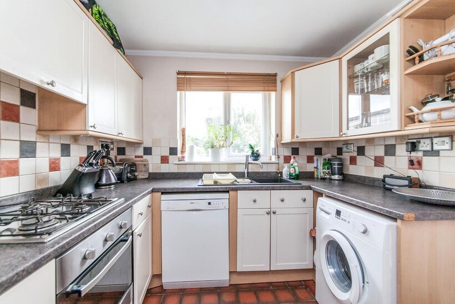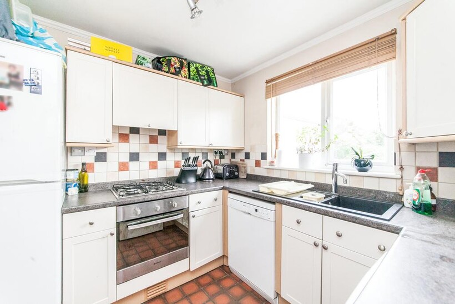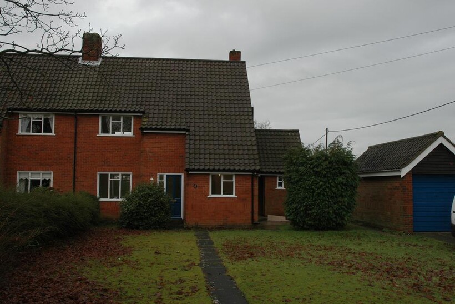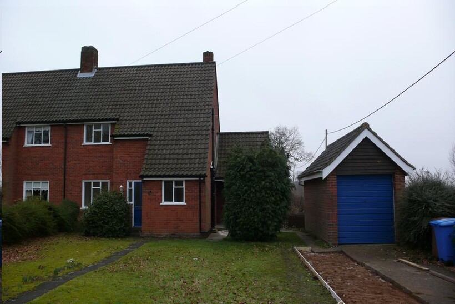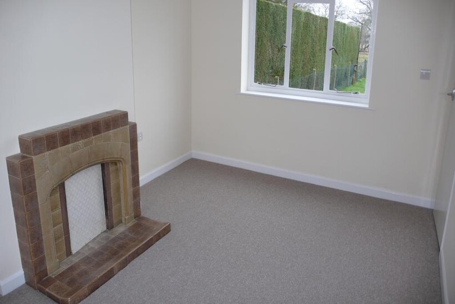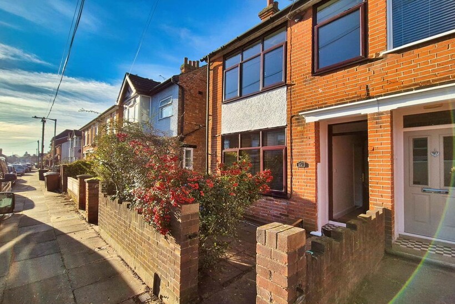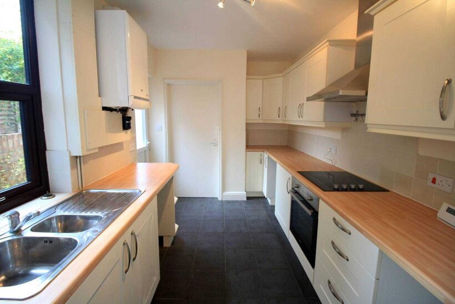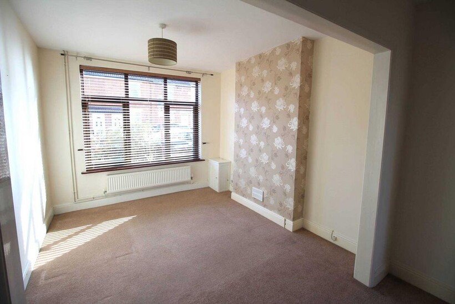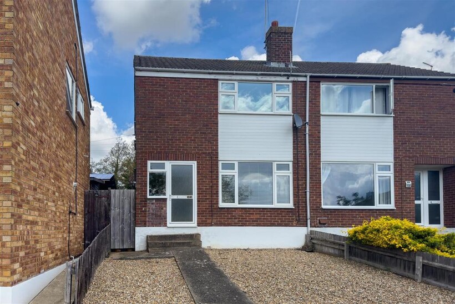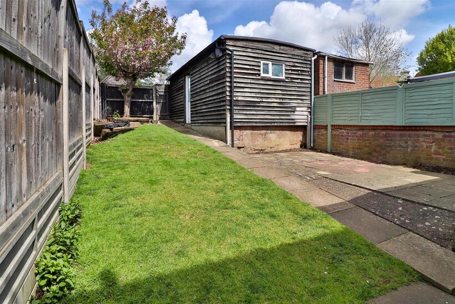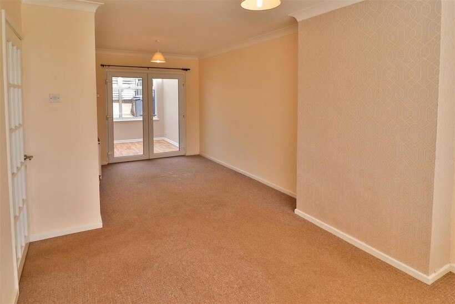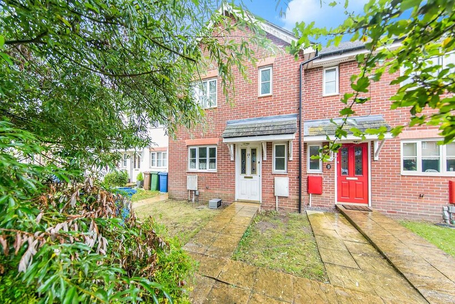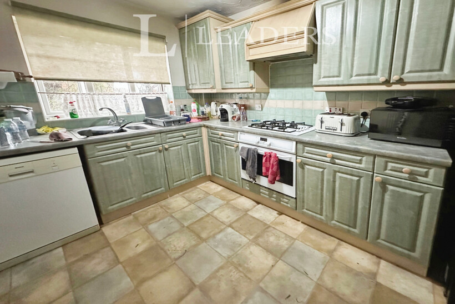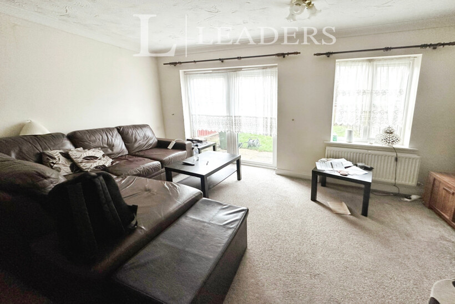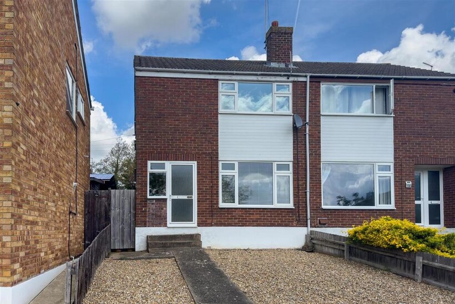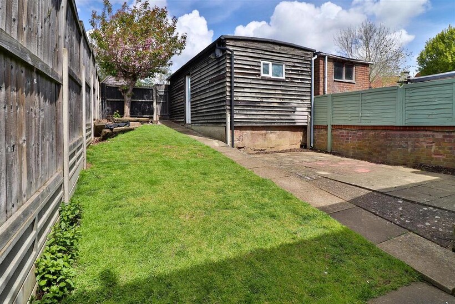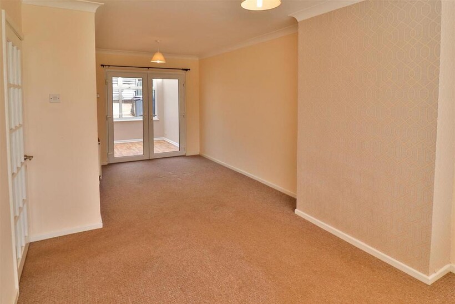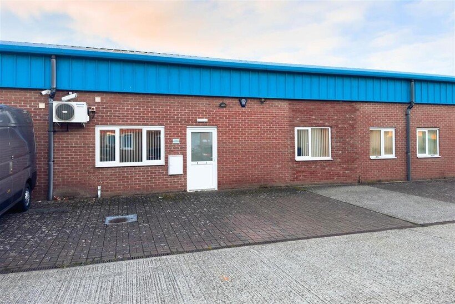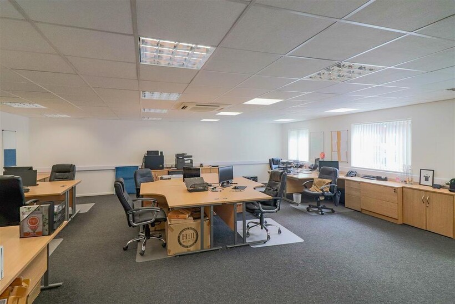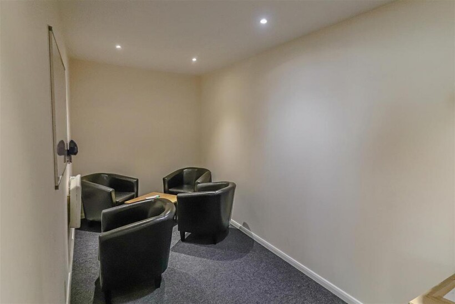Kiln Bottom, Hadleigh, Ipswich... 3 bed semi-detached house to rent - £1,025 pcm (£237 pw)
Kiln Bottom, Hadleigh, Ipswich, Suffolk, IP7 6RG
£1,025
-
3
-
2
-
947
Features
Three bedroomsSitting Room
Kitchen
Dining Room
Ground Floor Cloakroom
First Floor Bathroom
En Suite Shower Room
Gardens
Single Garage
Off Road Parking
Description
A three bedroom semi-detached house with sitting room, dining room, kitchen, ground floor cloakroom, first floor bathroom and en-suite shower room, together with a single garage off road parking and gardens. All located on the popular residential development, not far from the centre of town.On The Ground Floor -
Hallway - With doors to the kitchen, sitting room and cloakroom, built-in storage cupboard and staircase rising to the first floor.
Kitchen - 11' 1" x 9' 1" - With a window to the rear overlooking the garden, half-glazed door leading out to the same and comprising a stainless steel sink unit inset into a range of work surfaces mostly with cupboards and drawers under, tiled splashbacks, matching wall mounted cabinets, electric cooker with four burner hob and extractor fan over, space and plumbing for a washing machine, space for a tumble dryer, space for fridge/freezer, wall mounted gas fired boiler and a deep built in storage cupboard.
Sitting Room - 14' 9" x 11' 8" - With a window to the front, wall mounted electric fire, radiator, and French doors leading to:
Dining Room - 10' 6" x 8' 9" - With sliding patio doors overlooking and leading out to the rear garden.
Ground Floor Cloakroom - With window to the front and white suite comprising a low level wc and pedestal wash basin.
On The First Floor -
Landing - With access to the roof space, doors to the bedrooms and bathroom and deep shelved airing cupboard housing hot water cylinder with immersion.
Bedroom 1 - 12' x 10' 9" - With a window to the front, a built-in double wardrobe and door to:
En-Suite Shower Room - With a white suite comprising shower enclosure with glazed sliding door and wall mounted electric shower, low level wc and pedestal wash basin.
Bedroom 2 - 10' 10" x 9' 1" - With a window to the rear overlooking the garden and a built-in double wardrobe.
Bedroom 3 - 9' x 7' 3" - With a window to the rear overlooking the garden and a built in double wardrobe.
Bathroom - With a window to the front comprising a panelled bath with shower attachment over, low level wc and pedestal wash basin.
Outside -
Single Garage - There is a single garage to the front with a driveway providing off road parking.
Gardens - To the front, there is a small garden laid to lawn with a path and steps leading to the front door and an access gate to the rear garden, which is laid to mainly to lawn with a patio seating area. All bounded by panelled fencing.
Rent - £1025 P.C.M Exclusive -
Tenancy - Available on an unfurnished basis under an assured shorthold tenancy agreement for an initial period of twelve months.
Deposit - Equivalent To 5 Weeks Rent. -
Holding Fee - A holding fee of 1 weeks rent is required to secure the property. This fee will be held for 15 days and either returned to you or deducted from your first months rent/deposit. You will forfeit the right to this being returned under the following circumstances:
You withdraw from the tenancy before the contract is singed.
You fail a right to rent check.
You provide false or misleading information.
You fail to provide the relevant information/documentation to enable referencing to commence before the 15 day deadline.
Last added

