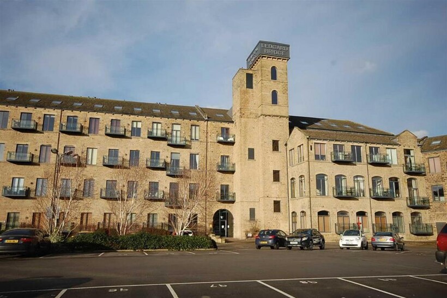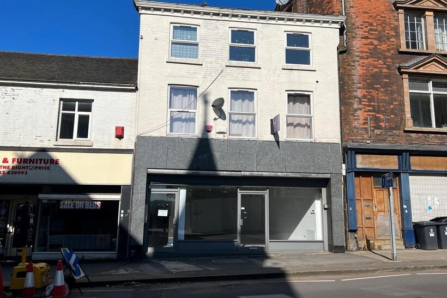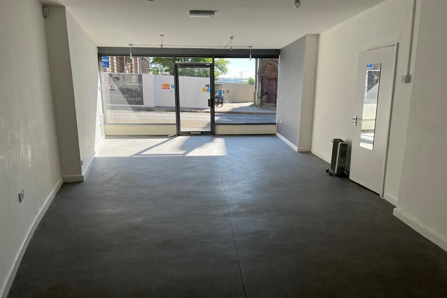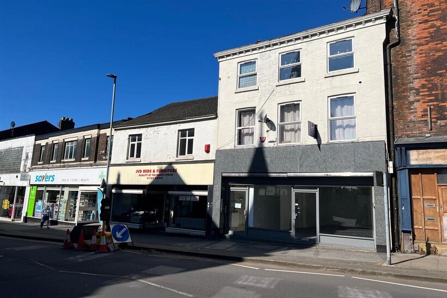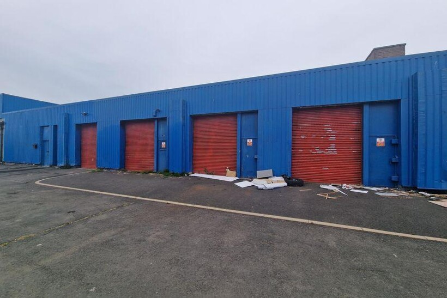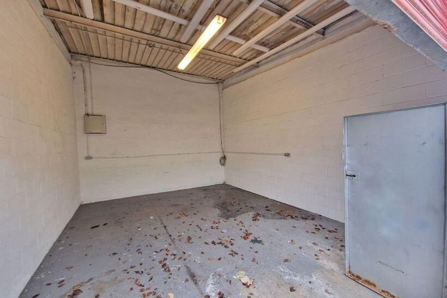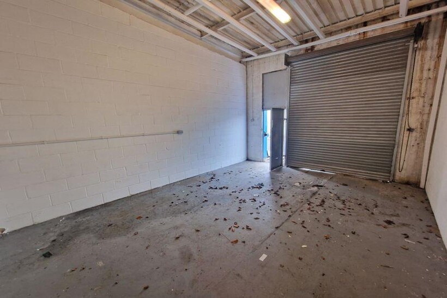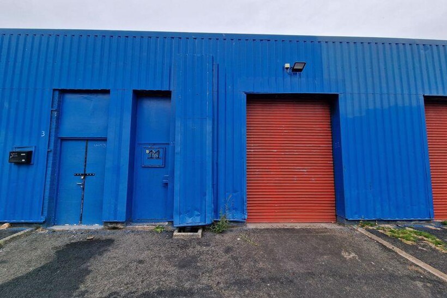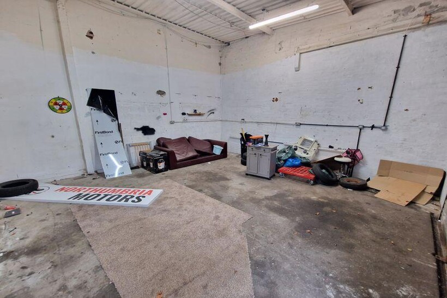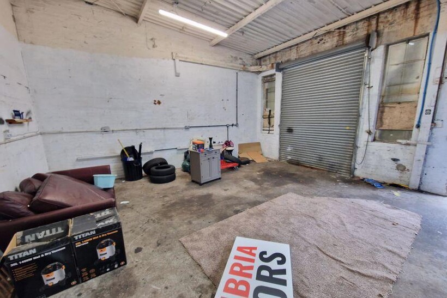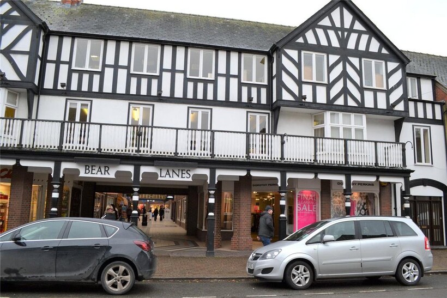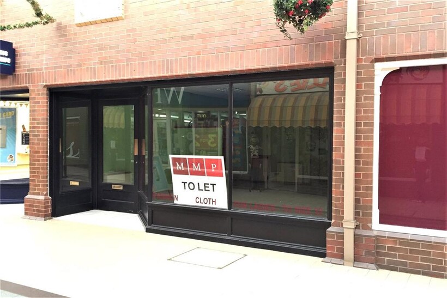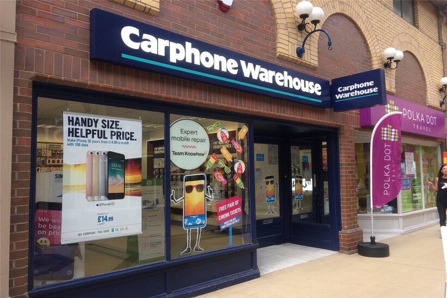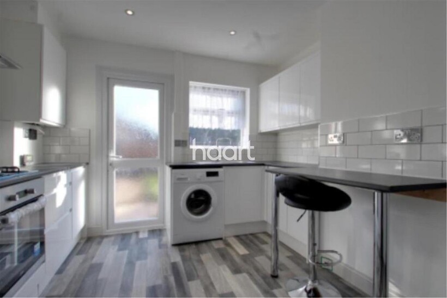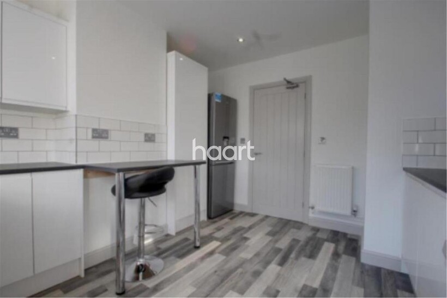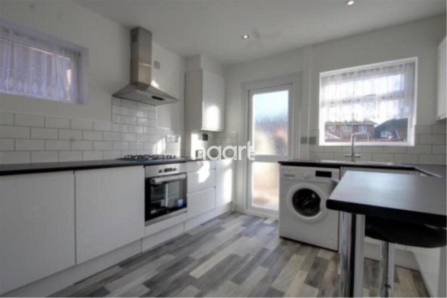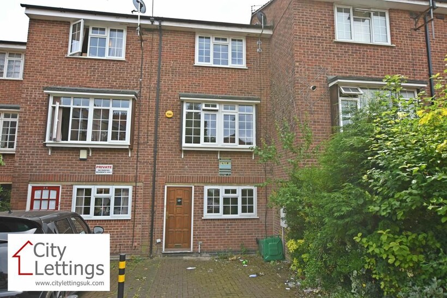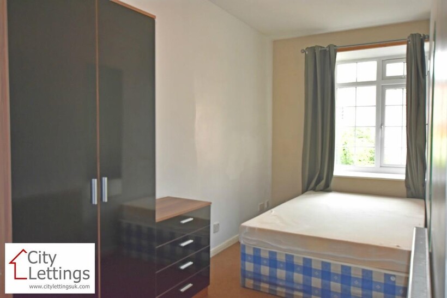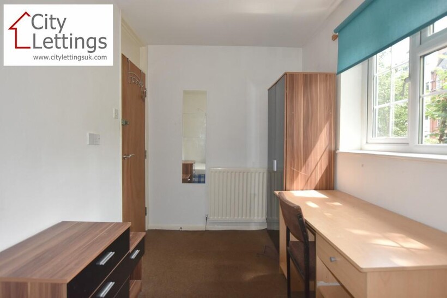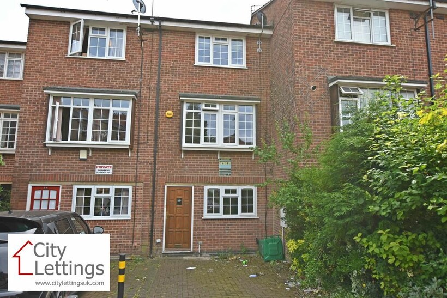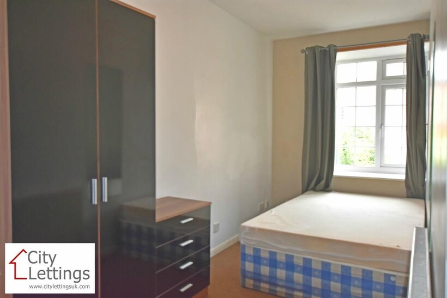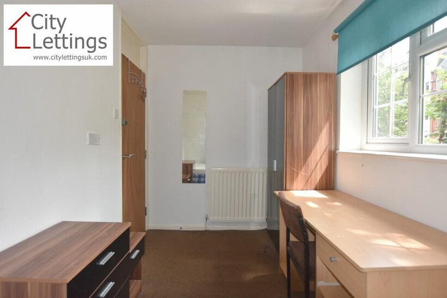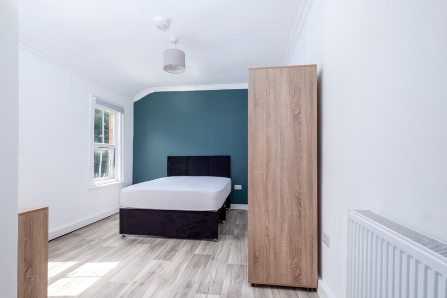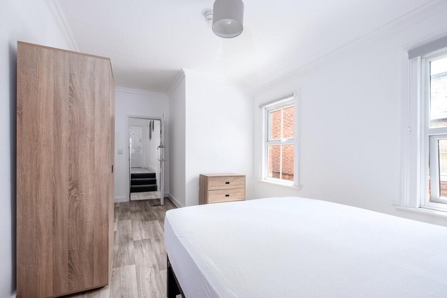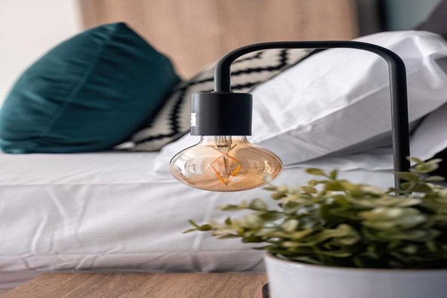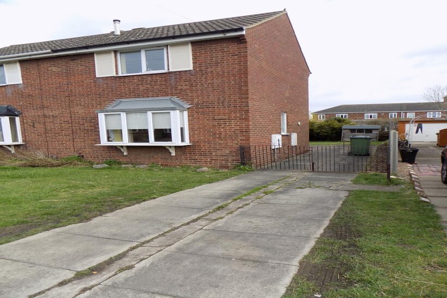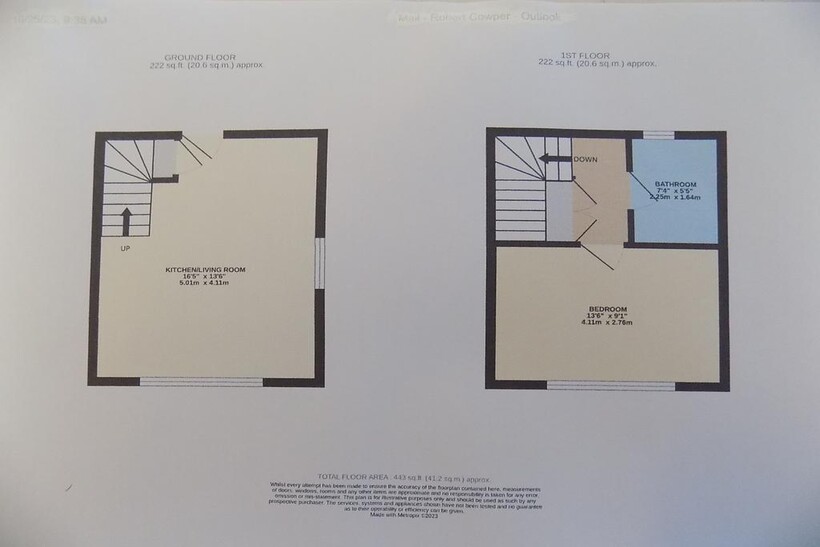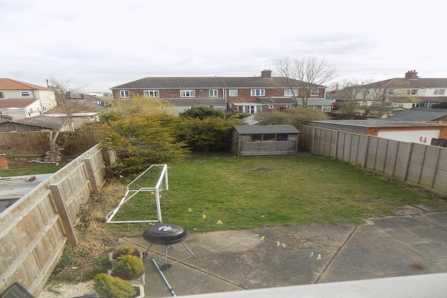Ledgard Wharf, Mirfield 1 bed flat to rent - £695 pcm (£160 pw)
Ledgard Wharf, Mirfield
£695
-
1
-
1
-
376
Features
Popular developmentFully furnished
Open plan kitchen with integrated appliances
Lounge with dining area and balcony
Split level double bedroom
Bathroom
Allocated parking space
Ground floor apartment
Description
* MINIMUM SIX MONTH LEASE *This one bedroom ground floor apartment is situated in this popular development on the outskirts of Mirfield town centre within close proximity to the train station with direct links to Leeds, Manchester and London. Offering stylish accommodation, ideally suited to a professional single/couple. Being fully furnished and having fitted, open plan kitchen with integrated appliances, lounge with dining area and balcony, feature exposed brickwork to the walls and beamed ceiling. There is a modern 3 piece fully tiled bathroom and mezzanine split level double bedroom overlooking the living accommodation. The apartment also benefits from telephone entry system and allocated off road parking. Bond £800.00
Any applicants will be required to pay a holding deposit equivalent to one weeks rent should the landlord decide to proceed with their application.
* SORRY NO PETS OR SMOKERS *
Entrance Hallway: - Having laminate flooring, staircase to the mezzanine and telephone entry system.
Bathroom: - Having fully tiled walls and floor and modern three piece suite comprising P shaped bath with curved shower screen and shower attachment over, hand wash basin, low flush wc, chrome ladder style radiator.
Open Plan Kitchen/Lounge: - 17'6 x 10'9 - Having laminate flooring, exposed feature brickwork and beams, large double glazed window and French doors with wrought iron steps up to balcony area, wall lights and open plan kitchen comprising stylish wall and base units with working surfaces over, sink unit with mixer tap, integral ceramic hob, extractor, Micromat combi mini oven/microwave, integral washer/dryer and refrigerator with small freezer compartment. The dining area has an under stairs storage cupboard and wall light.
First Floor Mezzanine Bedroom: - 17'6 x 9'7 - Having a wall light, glass balustruding which overlooks the living area, space for a wardrobe and drawers, raised area offering space for a double bed, beamed ceiling and cupboard housing the meter and fusebox.
Outside: - Allocated parking space and visitor parking
Last added

