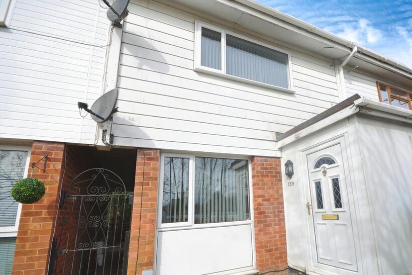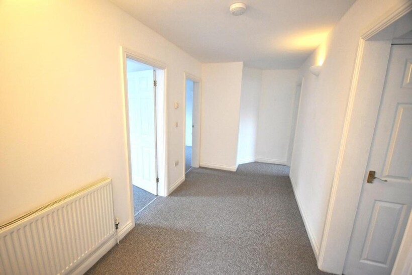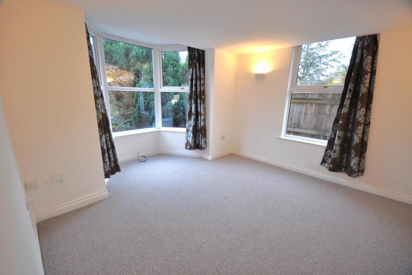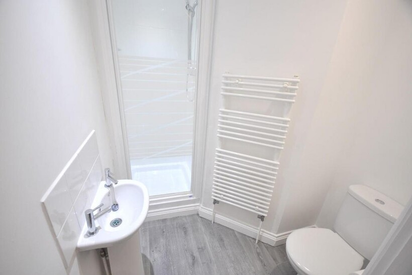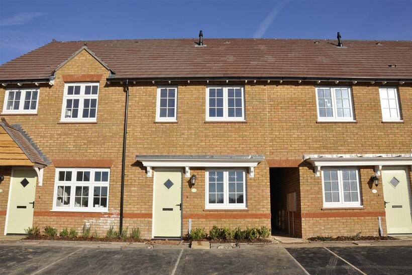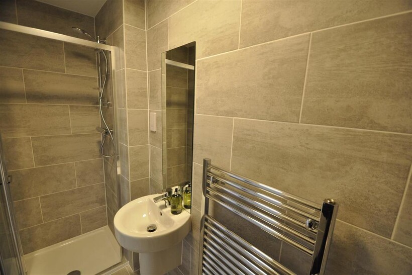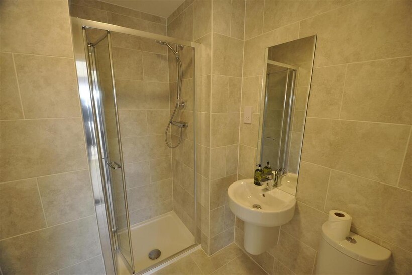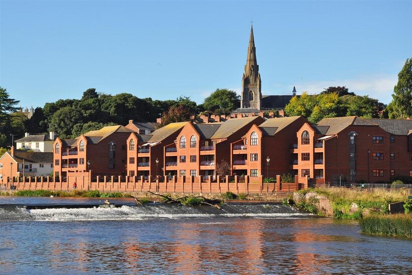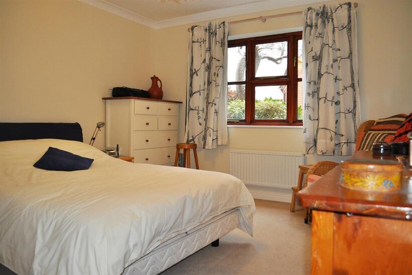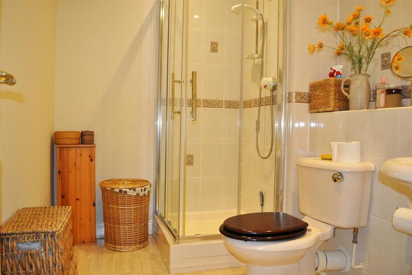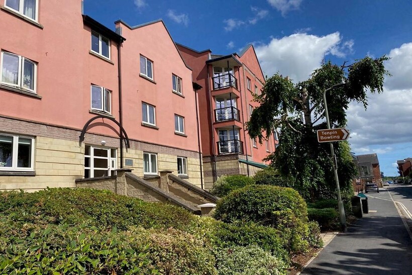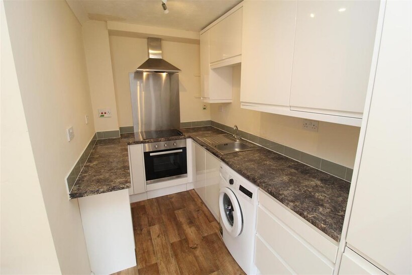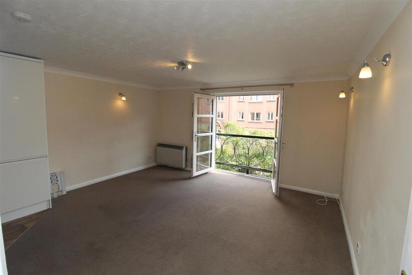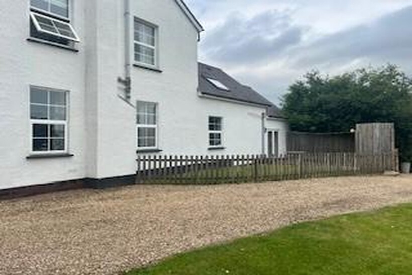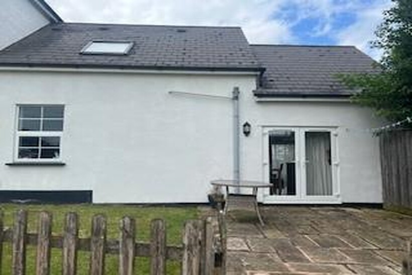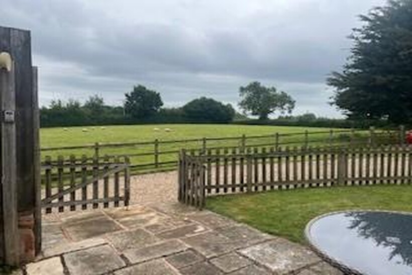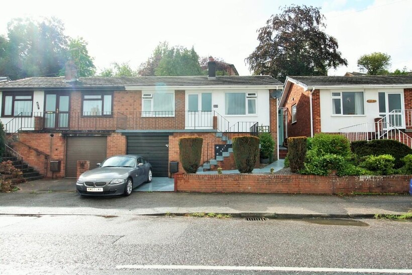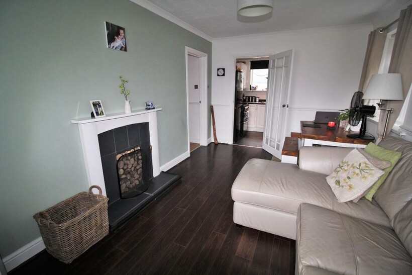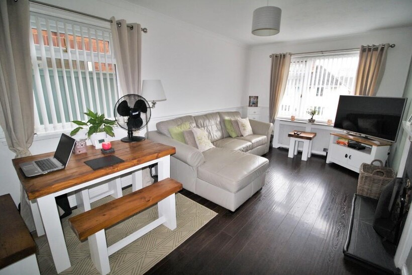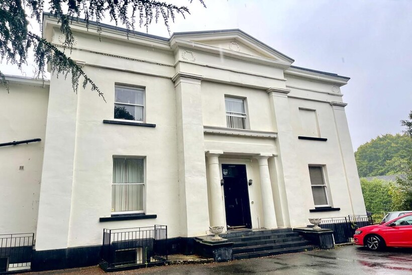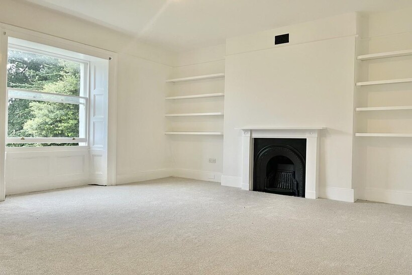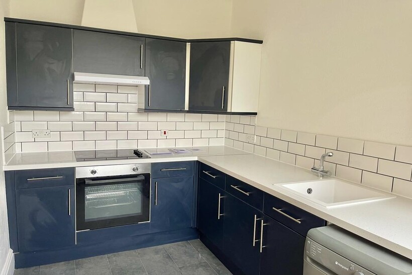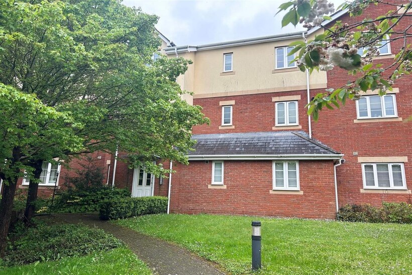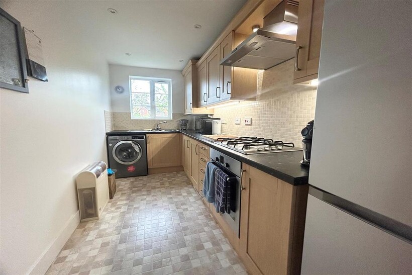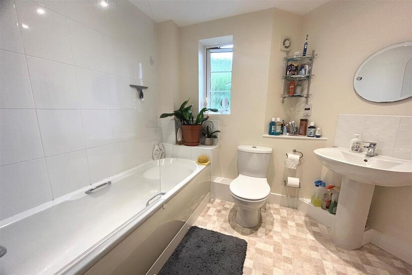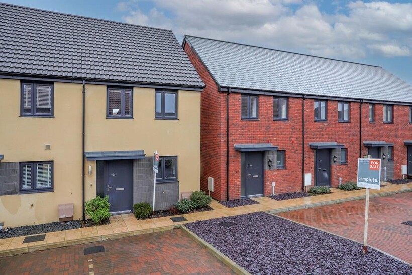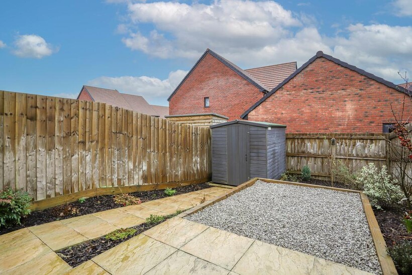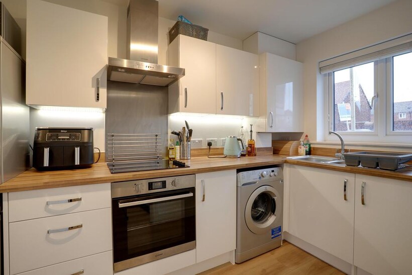Exwick Road, Exeter, EX4 2BB 2 bed terraced house to rent - £1,100 pcm (£254 pw)
Exwick Road, Exeter, EX4 2BB
£1,100
-
2
-
1
-
581
Features
Two bedroom houseExwick location
Unfurnished
Available now
Neutral decor throughout
Modern kitchen & bathroom
Upvc windows
Epc rating: d
Description
Welcome to Exwick Road, this two-bedroom terraced house that is now available to let. Situated in the heart of Exwick, this property boasts a cosy reception room perfect for relaxing after a long day. With two bedrooms, there is ample space for a small family or professionals looking for a comfortable living arrangement. The neutral decor throughout the house provides a blank canvas for you to add your personal touch and make it truly feel like home.
One of the highlights of this property is the modern kitchen and bathroom. Don't miss out on the opportunity to make this house your new home. Contact us today to arrange a viewing and experience the charm of Exwick living at its finest.
Lounge/ Dining Room - 5.42m x 2.34m (17'9" x 7'8" ) - Stairs to the first floor, space for a dining table, window to the front aspect, patio doors to the rear garden, opening to the kitchen., electric storage heater.
Kitchen - 2.64m x 2.12m (8'7" x 6'11") - Low and high level cupboards, roll top work surfaces, built in hob, oven and extractor, single bowl sink and drainer, space for a washing machine, space for an under counter fridge/ freezer.
Bathroom - 2.02m x 1.69m (6'7" x 5'6") - Partially obscured window to the rear aspect, bath with a shower over, vanity unit, low level WC, hand basin, heated towel rail.
Master Bedroom - 2.66m x 4.16m (8'8" x 13'7") - Large window to the front aspect, cupboard housing water tank, electric storage heater.
Bedroom Two - 2.84m x 2.96m (9'3" x 9'8") - Window to the rear aspect, electric storage heater.
Outside - To the rear of the property is a small court yard, patio area perfect for entertaining, there is also a boarder for shrubs and plants alike, there is a passageway giving access to the front of the property.
To the front of the property is a pathed area with a couple of step leading to the front door, there are further steps at the end of the communal pathway leading to the public pathway.
Last added

